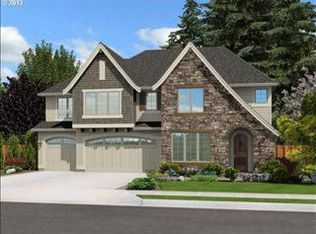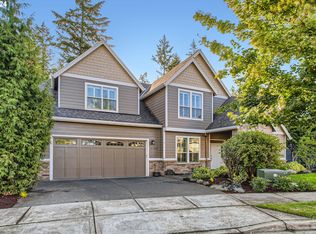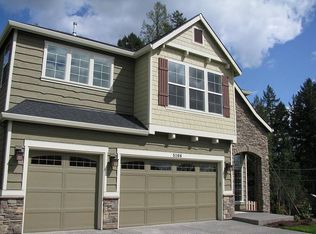Open 8/24 1-4p & 8/25 12-3p Nicer than NEW? Custom-built magnificent trad nestled on treed greenbelt in sought after Bethany. Pix perfect craftsman boasts 3 bdrms, main fl den, xlg bonus rm. Gorgeous kitchen w dlx ss appls. quartz & deco tile, open to vaulted GREAT RM w handsome frplc, richly stained wd fls, family & formal dining! Also powder rm & REAL mud rm. Relax inside or out on 3 awesome decks & commune with nature!
This property is off market, which means it's not currently listed for sale or rent on Zillow. This may be different from what's available on other websites or public sources.


