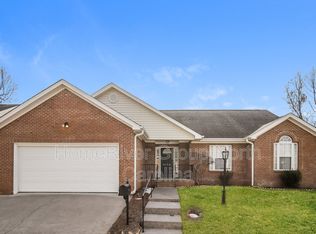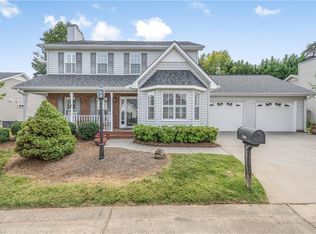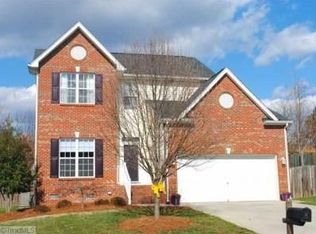This is the one! Beautiful home that has been completely renovated inside. Open split floor plan & wait until you see the quality of craftsmanship throughout this home. Custom carved cabinetry with beautiful granite countertops. New roof & HVAC. Several interior doors are 36" wide. Enjoy the large, private master suite situated opposite of the secondary bedrooms with bamboo floors flowing throughout. The attention to detail and quality of work is exceptional. Screened porch. Must see to really appreciate!
This property is off market, which means it's not currently listed for sale or rent on Zillow. This may be different from what's available on other websites or public sources.


