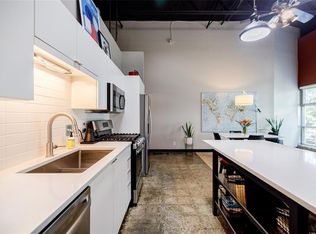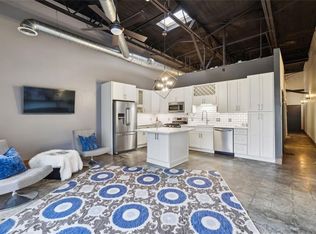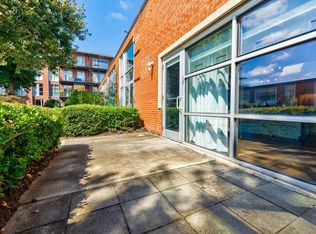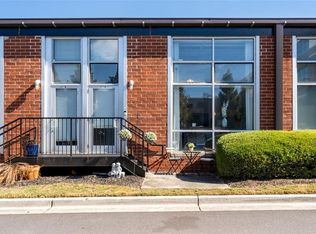Closed
$295,000
5200 Peachtree Rd APT 3403, Chamblee, GA 30341
2beds
902sqft
Condominium, Residential
Built in 2002
-- sqft lot
$290,200 Zestimate®
$327/sqft
$2,041 Estimated rent
Home value
$290,200
$267,000 - $316,000
$2,041/mo
Zestimate® history
Loading...
Owner options
Explore your selling options
What's special
The top floor, light-filled, move-in ready loft you've been waiting for at Peachtree Malone Lofts is here! Sleek is the word that comes to mind when describing the polished concrete floors and freshly-painted white walls of #3403. The coolness of the modern, steel ceilings (with skylights) and exposed ductwork is warmed up by the wood-stained cabinetry of the kitchen. The enormous primary bedroom features a large storage closet, laundry closet (with sleek, grey remaining washer and dryer), and access to it's own private bathroom. Open to the living area, the second bedroom functions great as an office or a space for guest to crash as it has it's own, dedicated, recently updated bathroom. The enormous balcony offers panoramic views of the Chamblee Rail Trail, perfect for walking, biking, and enjoying the outdoors. Peachtree Malone, a secure gated community, offers access to fantastic amenities, including a fitness center, lush courtyard, private dog park, 2 elevators, and COVERED garage parking with 1 deed spot. Plus, enjoy the convenience of Google Fiber for fast, reliable gig speed internet! Located just minutes from shopping and dining along Buford Highway, known as Atlanta’s International Food Mecca, and across the street from Chamblee MARTA station, this home is a must-see! Don’t miss your chance to make this gem yours!
Zillow last checked: 8 hours ago
Listing updated: June 10, 2025 at 11:06pm
Listing Provided by:
Jefferson Hopkins,
Dorsey Alston Realtors
Bought with:
Caitlin Payne, 372960
Harry Norman Realtors
Source: FMLS GA,MLS#: 7542800
Facts & features
Interior
Bedrooms & bathrooms
- Bedrooms: 2
- Bathrooms: 2
- Full bathrooms: 2
- Main level bathrooms: 2
- Main level bedrooms: 2
Primary bedroom
- Features: Master on Main, Oversized Master, Roommate Floor Plan
- Level: Master on Main, Oversized Master, Roommate Floor Plan
Bedroom
- Features: Master on Main, Oversized Master, Roommate Floor Plan
Primary bathroom
- Features: Tub/Shower Combo
Dining room
- Features: Great Room, Open Concept
Kitchen
- Features: Breakfast Bar, Cabinets Stain, Stone Counters, View to Family Room
Heating
- Forced Air
Cooling
- Central Air
Appliances
- Included: Dishwasher, Disposal, Gas Oven, Gas Range, Gas Water Heater, Microwave, Refrigerator, Washer
- Laundry: Laundry Closet, Main Level
Features
- Elevator, High Ceilings 10 ft Main, High Speed Internet
- Flooring: Concrete
- Windows: Skylight(s)
- Basement: None
- Has fireplace: No
- Fireplace features: None
- Common walls with other units/homes: 2+ Common Walls,No One Above
Interior area
- Total structure area: 902
- Total interior livable area: 902 sqft
Property
Parking
- Total spaces: 1
- Parking features: Assigned, Covered, Garage
- Garage spaces: 1
Accessibility
- Accessibility features: None
Features
- Levels: Three Or More
- Patio & porch: Covered, Rear Porch
- Exterior features: Balcony, Lighting, Rain Gutters, No Dock
- Pool features: None
- Spa features: None
- Fencing: None
- Has view: Yes
- View description: City, Park/Greenbelt
- Waterfront features: None
- Body of water: None
Lot
- Features: Other
Details
- Additional structures: None
- Parcel number: 18 299 18 113
- Other equipment: None
- Horse amenities: None
Construction
Type & style
- Home type: Condo
- Architectural style: Contemporary
- Property subtype: Condominium, Residential
- Attached to another structure: Yes
Materials
- Brick 4 Sides, Concrete
- Foundation: Brick/Mortar
- Roof: Composition
Condition
- Resale
- New construction: No
- Year built: 2002
Utilities & green energy
- Electric: None
- Sewer: Public Sewer
- Water: Public
- Utilities for property: Cable Available, Electricity Available, Natural Gas Available, Phone Available, Sewer Available, Underground Utilities, Water Available
Green energy
- Energy efficient items: None
- Energy generation: None
Community & neighborhood
Security
- Security features: Fire Alarm, Key Card Entry, Secured Garage/Parking, Security Gate, Security Lights, Smoke Detector(s)
Community
- Community features: Dog Park, Fitness Center, Gated, Homeowners Assoc, Near Beltline, Near Public Transport, Near Schools, Near Shopping, Near Trails/Greenway
Location
- Region: Chamblee
- Subdivision: Peachtree Malone
HOA & financial
HOA
- Has HOA: Yes
- HOA fee: $325 monthly
- Services included: Maintenance Grounds, Maintenance Structure, Pest Control, Reserve Fund, Security, Trash, Water
- Association phone: 404-575-4470
Other
Other facts
- Ownership: Condominium
- Road surface type: Asphalt
Price history
| Date | Event | Price |
|---|---|---|
| 6/6/2025 | Sold | $295,000-3.3%$327/sqft |
Source: | ||
| 5/15/2025 | Pending sale | $305,000$338/sqft |
Source: | ||
| 4/14/2025 | Price change | $305,000-3.2%$338/sqft |
Source: | ||
| 3/20/2025 | Listed for sale | $315,000+32.4%$349/sqft |
Source: | ||
| 4/16/2021 | Sold | $238,000+193.8%$264/sqft |
Source: | ||
Public tax history
| Year | Property taxes | Tax assessment |
|---|---|---|
| 2024 | $3,072 +20.9% | $112,400 +1.4% |
| 2023 | $2,540 +1.5% | $110,800 +16.4% |
| 2022 | $2,502 +17.8% | $95,200 +7.5% |
Find assessor info on the county website
Neighborhood: 30341
Nearby schools
GreatSchools rating
- 4/10Huntley Hills Elementary SchoolGrades: PK-5Distance: 1.6 mi
- 8/10Chamblee Middle SchoolGrades: 6-8Distance: 0.6 mi
- 8/10Chamblee Charter High SchoolGrades: 9-12Distance: 0.7 mi
Schools provided by the listing agent
- Elementary: Huntley Hills
- Middle: Chamblee
- High: Chamblee Charter
Source: FMLS GA. This data may not be complete. We recommend contacting the local school district to confirm school assignments for this home.
Get a cash offer in 3 minutes
Find out how much your home could sell for in as little as 3 minutes with a no-obligation cash offer.
Estimated market value
$290,200
Get a cash offer in 3 minutes
Find out how much your home could sell for in as little as 3 minutes with a no-obligation cash offer.
Estimated market value
$290,200



