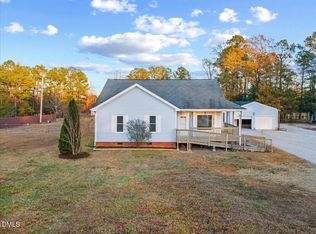Sold for $850,000 on 09/04/25
$850,000
5200 Pulley Town Rd, Zebulon, NC 27597
4beds
5,747sqft
Single Family Residence, Residential
Built in 1988
2.02 Acres Lot
$847,400 Zestimate®
$148/sqft
$3,739 Estimated rent
Home value
$847,400
$805,000 - $890,000
$3,739/mo
Zestimate® history
Loading...
Owner options
Explore your selling options
What's special
A multi-generational ranch offering space, function, and lifestyle versatility. This expansive residence boasts over 5,700 square feet of living space. Inside, you'll find generously sized rooms throughout—including 4 spacious bedrooms - one with kitchenette bathroom and separate wheelchair access, 3 full/2 half bathrooms in total, a dedicated home office, bonus room, formal living and dining areas, a cozy breakfast/keeping room, laundry/mud room and a family room ideal for gatherings of any size. Equestrians will appreciate the 3-stall barn complete with dedicated tack and feed rooms. Each stall is outfitted with individual water lines for added convenience. The paddock offers ample space for grazing and turnout featuring classic 4-board fencing. It can easily be divided into two for separate turnout or rotational grazing with the addition of one gate. Outdoors, this property offers multiple inviting spaces to unwind or entertain, including a covered front porch with low-maintenance composite decking, a side patio nestled among mature landscaping, a covered rear porch, a dedicated grilling deck, and a refreshing in-ground salt water pool. Whether you're hosting guests or enjoying a quiet evening, there's a perfect spot for every occasion. At the heart of the home, the gourmet kitchen truly impresses with a 6-burner range/oven combo, built-in microwave, stunning granite countertops, custom cabinetry, and a striking herringbone tile floor—designed for both beauty and performance. Enjoy views of your horses grazing just beyond the windows of this light filled kitchen. Located in Wake County, this home offers the perfect blend of rural charm and equestrian convenience. Less than 15 minutes from the scenic trails of Sandy Pines Preserve and close to a variety of local trainers and haul-in arenas. Just 20 minutes from Wake Forest, you'll enjoy both peaceful country living and easy access to nearby amenities. Whether hosting large gatherings or savoring quiet evenings, this home provides the space, setting, and flexibility to fit your lifestyle.
Zillow last checked: 8 hours ago
Listing updated: October 28, 2025 at 01:00am
Listed by:
Michelle Zanfardino 919-219-1295,
Navigate Realty
Bought with:
Amber Thomas Cole, 165584
LPT Realty LLC
Source: Doorify MLS,MLS#: 10099674
Facts & features
Interior
Bedrooms & bathrooms
- Bedrooms: 4
- Bathrooms: 5
- Full bathrooms: 3
- 1/2 bathrooms: 2
Heating
- Central, Forced Air
Cooling
- Central Air
Appliances
- Included: Built-In Gas Range, Dishwasher, Microwave, Refrigerator, Stainless Steel Appliance(s)
- Laundry: Laundry Room, Main Level
Features
- Apartment/Suite, Double Vanity, Entrance Foyer, Granite Counters, In-Law Floorplan, Keeping Room, Kitchen Island, Master Downstairs, Room Over Garage, Shower Only, Smooth Ceilings, Soaking Tub, Storage
- Flooring: Carpet, Hardwood, Vinyl, Tile
- Basement: Crawl Space
- Has fireplace: No
- Common walls with other units/homes: No Common Walls
Interior area
- Total structure area: 5,747
- Total interior livable area: 5,747 sqft
- Finished area above ground: 5,747
- Finished area below ground: 0
Property
Parking
- Total spaces: 6
- Parking features: Driveway, Garage, Garage Faces Side
- Attached garage spaces: 3
- Uncovered spaces: 3
Accessibility
- Accessibility features: Accessible Approach with Ramp, Accessible Bedroom, Accessible Central Living Area, Accessible Common Area, Accessible Entrance
Features
- Levels: One
- Stories: 1
- Patio & porch: Covered, Deck, Front Porch, Patio
- Exterior features: Fenced Yard
- Fencing: Back Yard, Wood
- Has view: Yes
Lot
- Size: 2.02 Acres
- Features: Back Yard, Cleared, Pasture
Details
- Additional structures: Shed(s)
- Parcel number: 1788140410
- Special conditions: Standard
- Horses can be raised: Yes
Construction
Type & style
- Home type: SingleFamily
- Architectural style: Ranch
- Property subtype: Single Family Residence, Residential
Materials
- Fiber Cement, Vinyl Siding
- Foundation: Raised
- Roof: Shingle
Condition
- New construction: No
- Year built: 1988
Utilities & green energy
- Sewer: Septic Tank
- Water: Well
Community & neighborhood
Location
- Region: Zebulon
- Subdivision: Not in a Subdivision
Other
Other facts
- Road surface type: Gravel
Price history
| Date | Event | Price |
|---|---|---|
| 9/4/2025 | Sold | $850,000-5%$148/sqft |
Source: | ||
| 7/25/2025 | Pending sale | $895,000$156/sqft |
Source: | ||
| 6/19/2025 | Price change | $895,000-5.8%$156/sqft |
Source: | ||
| 5/31/2025 | Listed for sale | $950,000+206.5%$165/sqft |
Source: | ||
| 6/5/2012 | Sold | $310,000-24.4%$54/sqft |
Source: Public Record | ||
Public tax history
| Year | Property taxes | Tax assessment |
|---|---|---|
| 2025 | $4,358 +3% | $678,229 |
| 2024 | $4,232 +10.9% | $678,229 +39.4% |
| 2023 | $3,815 +7.9% | $486,703 |
Find assessor info on the county website
Neighborhood: 27597
Nearby schools
GreatSchools rating
- 5/10Zebulon ElementaryGrades: PK-5Distance: 5.9 mi
- 5/10Zebulon MiddleGrades: 6-8Distance: 6.5 mi
- 6/10Rolesville High SchoolGrades: 9-12Distance: 3 mi
Schools provided by the listing agent
- Elementary: Wake - Zebulon
- Middle: Wake - Zebulon
- High: Wake - Rolesville
Source: Doorify MLS. This data may not be complete. We recommend contacting the local school district to confirm school assignments for this home.
Get a cash offer in 3 minutes
Find out how much your home could sell for in as little as 3 minutes with a no-obligation cash offer.
Estimated market value
$847,400
Get a cash offer in 3 minutes
Find out how much your home could sell for in as little as 3 minutes with a no-obligation cash offer.
Estimated market value
$847,400
