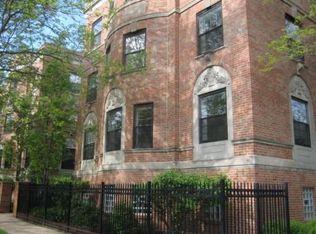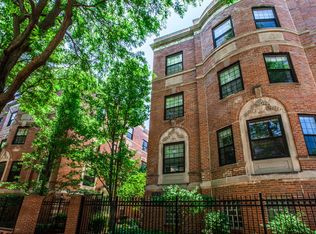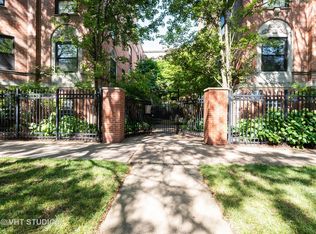Closed
$208,000
5200 S Drexel Ave APT 3W, Chicago, IL 60615
2beds
1,100sqft
Condominium, Single Family Residence
Built in 1906
-- sqft lot
$224,600 Zestimate®
$189/sqft
$2,269 Estimated rent
Home value
$224,600
$202,000 - $249,000
$2,269/mo
Zestimate® history
Loading...
Owner options
Explore your selling options
What's special
Introducing a cozy 2 bed, 2 bath condo nestled in the historic Hyde Park neighborhood. This charming unit offers a comfortable living space with plenty of natural light, providing a warm and inviting atmosphere. The open layout seamlessly connects the living area to the dining space and kitchen, making it perfect for everyday living and casual entertaining. The kitchen is equipped with stainless steel appliances and ample cabinet space, providing functionality for your culinary needs. The primary bedroom features an ensuite bathroom for added privacy and convenience, while the second bedroom offers versatility as a guest room or home office. The second full bathroom serves guests and residents alike. With hardwood floors throughout, in-unit laundry, and central heating and cooling, this condo offers essential modern amenities for comfortable city living. Situated in Hyde Park, you'll enjoy easy access to local restaurants, shops, parks, and cultural attractions, providing a true taste of Chicago living. Don't miss out on this opportunity to make this cozy condo your new home in Hyde Park. Schedule a showing today!
Zillow last checked: 8 hours ago
Listing updated: May 29, 2024 at 06:18am
Listing courtesy of:
Ty Pearson 312-982-6114,
Keller Williams Preferred Realty
Bought with:
Joseph Morris
Keller Williams ONEChicago
Source: MRED as distributed by MLS GRID,MLS#: 12015702
Facts & features
Interior
Bedrooms & bathrooms
- Bedrooms: 2
- Bathrooms: 2
- Full bathrooms: 2
Primary bedroom
- Features: Bathroom (Full)
- Level: Main
- Area: 140 Square Feet
- Dimensions: 14X10
Bedroom 2
- Level: Main
- Area: 110 Square Feet
- Dimensions: 11X10
Dining room
- Level: Main
- Dimensions: COMBO
Kitchen
- Level: Main
- Area: 81 Square Feet
- Dimensions: 9X9
Living room
- Level: Main
- Area: 238 Square Feet
- Dimensions: 17X14
Heating
- Forced Air
Cooling
- Central Air
Appliances
- Laundry: In Unit, Common Area, Multiple Locations
Features
- Basement: Unfinished,Walk-Out Access
Interior area
- Total structure area: 0
- Total interior livable area: 1,100 sqft
Property
Accessibility
- Accessibility features: No Disability Access
Details
- Parcel number: 20113060361018
- Special conditions: None
Construction
Type & style
- Home type: Condo
- Property subtype: Condominium, Single Family Residence
Materials
- Brick
Condition
- New construction: No
- Year built: 1906
Utilities & green energy
- Sewer: Public Sewer
- Water: Lake Michigan
Community & neighborhood
Location
- Region: Chicago
HOA & financial
HOA
- Has HOA: Yes
- HOA fee: $336 monthly
- Services included: Water, Insurance, Cable TV, Exterior Maintenance, Scavenger, Snow Removal
Other
Other facts
- Listing terms: VA
- Ownership: Condo
Price history
| Date | Event | Price |
|---|---|---|
| 5/24/2024 | Sold | $208,000-1%$189/sqft |
Source: | ||
| 4/22/2024 | Contingent | $210,000$191/sqft |
Source: | ||
| 3/28/2024 | Listed for sale | $210,000+29.2%$191/sqft |
Source: | ||
| 9/2/2020 | Sold | $162,500+0.1%$148/sqft |
Source: Public Record | ||
| 6/1/2020 | Sold | $162,300+1.4%$148/sqft |
Source: | ||
Public tax history
| Year | Property taxes | Tax assessment |
|---|---|---|
| 2023 | $1,415 +4.6% | $9,999 |
| 2022 | $1,353 -32.7% | $9,999 |
| 2021 | $2,011 +7.3% | $9,999 -13.2% |
Find assessor info on the county website
Neighborhood: Hyde Park
Nearby schools
GreatSchools rating
- 4/10Kozminski Elementary Community AcademyGrades: PK-8Distance: 0.2 mi
- 5/10Kenwood Academy High SchoolGrades: 7-12Distance: 0.8 mi
Schools provided by the listing agent
- District: 299
Source: MRED as distributed by MLS GRID. This data may not be complete. We recommend contacting the local school district to confirm school assignments for this home.

Get pre-qualified for a loan
At Zillow Home Loans, we can pre-qualify you in as little as 5 minutes with no impact to your credit score.An equal housing lender. NMLS #10287.
Sell for more on Zillow
Get a free Zillow Showcase℠ listing and you could sell for .
$224,600
2% more+ $4,492
With Zillow Showcase(estimated)
$229,092

