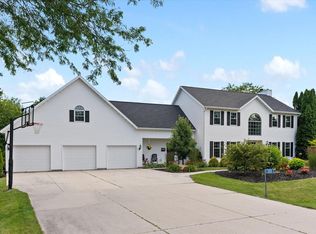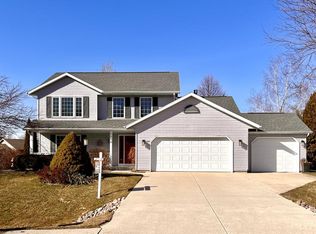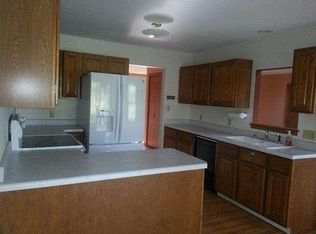Closed
$471,500
5200 Silver Fox RUN, Sheboygan, WI 53083
4beds
3,729sqft
Single Family Residence
Built in 1993
0.45 Acres Lot
$475,000 Zestimate®
$126/sqft
$3,450 Estimated rent
Home value
$475,000
$428,000 - $527,000
$3,450/mo
Zestimate® history
Loading...
Owner options
Explore your selling options
What's special
Prime Location in Hunter's Glen Welcome to this beautifully maintained 2-story home on a quiet street in the highly desirable Hunter's Glen neighborhood. The main floor boasts a spacious kitchen, a cozy dinette with patio doors leading to the deck, and two elegant formal spaces--perfect for entertaining or family gatherings. A convenient half bath completes the level. Upstairs, you'll find four generous bedrooms, including a serene primary suite with beamed ceilings, skylights, private deck access, and a versatile bonus room--ideal as a nursery, office, or dressing room. The finished lower level adds abundant living space with large windows, a built-in bar, a 3/4 bath, and rec areas. Step outside to a double-tiered deck, firepit, and a beautifully private backyard.
Zillow last checked: 8 hours ago
Listing updated: November 15, 2025 at 08:04am
Listed by:
Tara Hocevar 920-458-4103,
Coldwell Banker Werner & Assoc
Bought with:
Mary Werner
Source: WIREX MLS,MLS#: 1926899 Originating MLS: Metro MLS
Originating MLS: Metro MLS
Facts & features
Interior
Bedrooms & bathrooms
- Bedrooms: 4
- Bathrooms: 4
- Full bathrooms: 3
- 1/2 bathrooms: 1
Primary bedroom
- Level: Upper
- Area: 225
- Dimensions: 15 x 15
Bedroom 2
- Level: Upper
- Area: 196
- Dimensions: 14 x 14
Bedroom 3
- Level: Upper
- Area: 168
- Dimensions: 14 x 12
Bedroom 4
- Level: Upper
- Area: 132
- Dimensions: 12 x 11
Bathroom
- Features: Tub Only, Whirlpool, Master Bedroom Bath, Shower Over Tub, Shower Stall
Dining room
- Level: Main
- Area: 108
- Dimensions: 9 x 12
Family room
- Level: Main
- Area: 221
- Dimensions: 17 x 13
Kitchen
- Level: Main
- Area: 90
- Dimensions: 9 x 10
Living room
- Level: Main
- Area: 299
- Dimensions: 13 x 23
Heating
- Natural Gas, Forced Air
Cooling
- Central Air
Appliances
- Included: Dishwasher, Dryer, Oven, Range, Refrigerator, Washer, Water Softener
Features
- High Speed Internet, Walk-In Closet(s)
- Basement: Finished,Full,Full Size Windows,Sump Pump
Interior area
- Total structure area: 3,729
- Total interior livable area: 3,729 sqft
Property
Parking
- Total spaces: 2
- Parking features: Garage Door Opener, Attached, 2 Car
- Attached garage spaces: 2
Features
- Levels: One and One Half,Two
- Stories: 1
- Patio & porch: Deck
- Has spa: Yes
- Spa features: Bath
Lot
- Size: 0.45 Acres
Details
- Parcel number: 59024361302
- Zoning: Residential
- Special conditions: Arms Length
Construction
Type & style
- Home type: SingleFamily
- Architectural style: Other
- Property subtype: Single Family Residence
Materials
- Stone, Brick/Stone, Wood Siding
Condition
- 21+ Years
- New construction: No
- Year built: 1993
Utilities & green energy
- Sewer: Public Sewer
- Water: Shared Well
- Utilities for property: Cable Available
Community & neighborhood
Location
- Region: Sheboygan
- Municipality: Sheboygan
Price history
| Date | Event | Price |
|---|---|---|
| 10/30/2025 | Sold | $471,500-5.5%$126/sqft |
Source: | ||
| 10/27/2025 | Pending sale | $499,000$134/sqft |
Source: | ||
| 10/17/2025 | Listing removed | $499,000$134/sqft |
Source: | ||
| 10/2/2025 | Contingent | $499,000$134/sqft |
Source: | ||
| 8/19/2025 | Price change | $499,000-2.2%$134/sqft |
Source: | ||
Public tax history
| Year | Property taxes | Tax assessment |
|---|---|---|
| 2024 | $4,549 +17% | $451,700 +83.1% |
| 2023 | $3,888 -3.3% | $246,700 |
| 2022 | $4,021 -3.6% | $246,700 |
Find assessor info on the county website
Neighborhood: 53083
Nearby schools
GreatSchools rating
- 9/10Lincoln-Erdman Elementary SchoolGrades: PK-5Distance: 0.4 mi
- 3/10Horace Mann Middle SchoolGrades: 6-8Distance: 4.3 mi
- 6/10North High SchoolGrades: 9-12Distance: 3.1 mi
Schools provided by the listing agent
- District: Sheboygan Area
Source: WIREX MLS. This data may not be complete. We recommend contacting the local school district to confirm school assignments for this home.

Get pre-qualified for a loan
At Zillow Home Loans, we can pre-qualify you in as little as 5 minutes with no impact to your credit score.An equal housing lender. NMLS #10287.
Sell for more on Zillow
Get a free Zillow Showcase℠ listing and you could sell for .
$475,000
2% more+ $9,500
With Zillow Showcase(estimated)
$484,500

