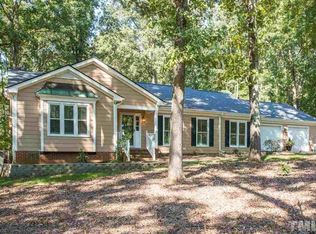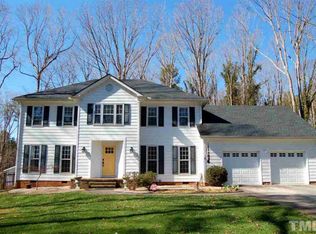Sold for $785,000
$785,000
5200 Smallwood Ct, Raleigh, NC 27613
4beds
2,807sqft
Single Family Residence, Residential
Built in 1979
0.96 Acres Lot
$774,300 Zestimate®
$280/sqft
$3,137 Estimated rent
Home value
$774,300
$728,000 - $821,000
$3,137/mo
Zestimate® history
Loading...
Owner options
Explore your selling options
What's special
Wonderful brick front home on almost 1 acre cul-de-sac lot in desirable Wood Valley subdivision. Hardwoods throughout main floor except tile in the laundry room. 2,807 sq ft plus 425 sq ft 3rd floor finished attic that is not permitted. Versatile floor plan with large family room, bonus room and third floor unpermitted flex room. Huge 31x24 detached garage/wired workshop too! Newer HVAC (2022 & 2019). Newer windows. New carpet. New interior paint. Private backyard with covered rear patio. Great NW Raleigh location close to shopping, restaurants & easy access to I-540. Convenient to RDU Airport & Brier Creek as well.
Zillow last checked: 8 hours ago
Listing updated: October 28, 2025 at 12:19am
Listed by:
Renee Moise 919-812-8125,
Doreen Silber & Co.
Bought with:
Bobby Taboada, 298109
Redfin Corporation
Source: Doorify MLS,MLS#: 10036339
Facts & features
Interior
Bedrooms & bathrooms
- Bedrooms: 4
- Bathrooms: 3
- Full bathrooms: 2
- 1/2 bathrooms: 1
Heating
- Forced Air, Heat Pump
Cooling
- Ceiling Fan(s), Central Air, Dual, Heat Pump
Appliances
- Included: Dishwasher, Double Oven, Electric Cooktop, Electric Oven, Plumbed For Ice Maker, Refrigerator, Self Cleaning Oven, Water Heater
- Laundry: Inside, Laundry Room, Main Level
Features
- Bathtub/Shower Combination, Ceiling Fan(s), Crown Molding, Dining L, Double Vanity, Eat-in Kitchen, Entrance Foyer, Granite Counters, Kitchen Island, Pantry, Smooth Ceilings, Soaking Tub, Storage, Vaulted Ceiling(s), Walk-In Closet(s)
- Flooring: Carpet, Hardwood, Tile
- Doors: Sliding Doors, Storm Door(s)
- Windows: ENERGY STAR Qualified Windows, Skylight(s)
- Number of fireplaces: 1
- Fireplace features: Family Room, Fireplace Screen, Glass Doors, Wood Burning
Interior area
- Total structure area: 2,807
- Total interior livable area: 2,807 sqft
- Finished area above ground: 2,807
- Finished area below ground: 0
Property
Parking
- Total spaces: 4
- Parking features: Attached, Concrete, Covered, Detached, Driveway, Garage Faces Side, Inside Entrance
- Attached garage spaces: 5
Features
- Levels: Three Or More
- Stories: 212
- Patio & porch: Covered, Front Porch, Patio, Porch, Other
- Exterior features: Garden, Rain Gutters, Storage
- Pool features: Community
- Has view: Yes
Lot
- Size: 0.96 Acres
- Features: Back Yard, Corner Lot, Cul-De-Sac, Front Yard, Garden, Hardwood Trees, Wooded
Details
- Additional structures: Second Garage, Workshop
- Parcel number: 0105222
- Zoning: R-40W
- Special conditions: Conservatorship,Trust
Construction
Type & style
- Home type: SingleFamily
- Architectural style: Traditional
- Property subtype: Single Family Residence, Residential
Materials
- Aluminum Siding, Brick, Masonite
- Foundation: Raised
- Roof: Shingle
Condition
- New construction: No
- Year built: 1979
Utilities & green energy
- Sewer: Septic Tank
- Water: Public
- Utilities for property: Cable Connected, Electricity Connected, Water Connected
Green energy
- Energy efficient items: Windows
Community & neighborhood
Community
- Community features: Clubhouse, Pool, Tennis Court(s)
Location
- Region: Raleigh
- Subdivision: Wood Valley
HOA & financial
HOA
- Has HOA: Yes
- HOA fee: $54 annually
- Services included: None
Price history
| Date | Event | Price |
|---|---|---|
| 7/30/2024 | Sold | $785,000-1.3%$280/sqft |
Source: | ||
| 6/25/2024 | Pending sale | $795,000$283/sqft |
Source: | ||
| 6/18/2024 | Listed for sale | $795,000$283/sqft |
Source: | ||
Public tax history
| Year | Property taxes | Tax assessment |
|---|---|---|
| 2025 | $4,556 +3% | $709,116 |
| 2024 | $4,424 +28.9% | $709,116 +62.1% |
| 2023 | $3,432 +7.9% | $437,582 |
Find assessor info on the county website
Neighborhood: 27613
Nearby schools
GreatSchools rating
- 9/10Barton Pond ElementaryGrades: PK-5Distance: 1.7 mi
- 10/10Leesville Road MiddleGrades: 6-8Distance: 2.4 mi
- 9/10Leesville Road HighGrades: 9-12Distance: 2.4 mi
Schools provided by the listing agent
- Elementary: Wake - Barton Pond
- Middle: Wake - Leesville Road
- High: Wake - Leesville Road
Source: Doorify MLS. This data may not be complete. We recommend contacting the local school district to confirm school assignments for this home.
Get a cash offer in 3 minutes
Find out how much your home could sell for in as little as 3 minutes with a no-obligation cash offer.
Estimated market value
$774,300

