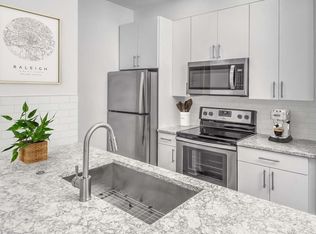DimensionsSquare Feet - 1425Living Room - 17'2" x 12'4"Dining Room - 9'9" x 10'11"Bedroom - 12'1" x 12'11"Bedroom - 13'0" x 10'9"Bedroom - 11'6" x 15'4"DescriptionThis three bedroom, two bathroom floor plan includes ceiling fans, crown molding, separate dining area, built-in desk, spacious walk-in closet, and a patio or balcony with storage. Select apartments include a fireplace and full size washer and dryer.
Apartment for rent
$1,829/mo
5200 Summit Manor Ln APT 101, Raleigh, NC 27613
3beds
1,425sqft
Price may not include required fees and charges.
Apartment
Available Wed Aug 6 2025
Cats, dogs OK
Air conditioner, central air, ceiling fan
In unit laundry
Garage parking
Fireplace
What's special
Crown moldingCeiling fansBuilt-in deskSpacious walk-in closetSeparate dining area
- 34 days
- on Zillow |
- -- |
- -- |
Travel times
Looking to buy when your lease ends?
Consider a first-time homebuyer savings account designed to grow your down payment with up to a 6% match & 4.15% APY.
Facts & features
Interior
Bedrooms & bathrooms
- Bedrooms: 3
- Bathrooms: 2
- Full bathrooms: 2
Heating
- Fireplace
Cooling
- Air Conditioner, Central Air, Ceiling Fan
Appliances
- Included: Dishwasher, Dryer, Microwave, Refrigerator, Washer
- Laundry: In Unit
Features
- Ceiling Fan(s), Elevator, Storage
- Has fireplace: Yes
Interior area
- Total interior livable area: 1,425 sqft
Property
Parking
- Parking features: Detached, Off Street, Parking Lot, Garage
- Has garage: Yes
- Details: Contact manager
Features
- Stories: 4
- Patio & porch: Patio
- Exterior features: , 24-hour emergency maintenance, Access to Brier Creek and I-540, Balcony, Barbecue, Beautifully landscaped grounds, Built-In Desk, Business Center, Cable included in rent, Courtyard, Crown molding, Floor Covering: Ceramic, Flooring: Ceramic, Garages and storage units available, Garden, Granite countertops in bathroom(s), Hardwood-style flooring in kitchen and baths, Hardwood-style flooring throughout, Hardwood-style floors, Housekeeping, Internet included in rent, Located in manor bldg near community amenities, Meeting rooms, Modern white cabinetry, light gray quartz counters, Non-smoking apartment, Online Maintenance Requests, Online Rent Payment, Parking, Parking Available, Pet Park, Pet-free building (except service animals), Resident social events, Stainless Steel Appliances, Subway tile backsplash, Theater, White subway tile backsplash and USB outlets, Wi-Fi in common areas
Construction
Type & style
- Home type: Apartment
- Property subtype: Apartment
Condition
- Year built: 2000
Utilities & green energy
- Utilities for property: Cable, Internet
Building
Details
- Building name: Camden Crest
Management
- Pets allowed: Yes
Community & HOA
Community
- Features: Fitness Center, Pool
HOA
- Amenities included: Fitness Center, Pool
Location
- Region: Raleigh
Financial & listing details
- Lease term: Available months 5,6,7,8,9,10,11,12,13,14,15
Price history
| Date | Event | Price |
|---|---|---|
| 8/4/2025 | Price change | $1,839+0.5%$1/sqft |
Source: Zillow Rentals | ||
| 7/29/2025 | Price change | $1,829+2.2%$1/sqft |
Source: Zillow Rentals | ||
| 7/25/2025 | Price change | $1,789-2.2%$1/sqft |
Source: Zillow Rentals | ||
| 7/23/2025 | Price change | $1,829-2.7%$1/sqft |
Source: Zillow Rentals | ||
| 7/14/2025 | Price change | $1,879-1.6%$1/sqft |
Source: Zillow Rentals | ||
Neighborhood: Northwest Raleigh
There are 14 available units in this apartment building
![[object Object]](https://photos.zillowstatic.com/fp/111f1cf954b26e5f2bf18df73099f6c4-p_i.jpg)
