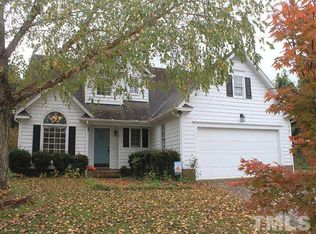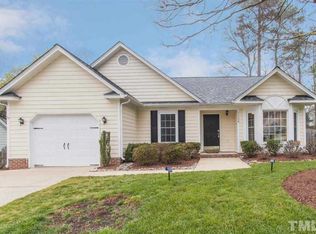Sold for $445,000
$445,000
5200 Sutter Way, Raleigh, NC 27613
3beds
1,595sqft
Single Family Residence, Residential
Built in 1996
9,583.2 Square Feet Lot
$433,300 Zestimate®
$279/sqft
$2,024 Estimated rent
Home value
$433,300
$412,000 - $459,000
$2,024/mo
Zestimate® history
Loading...
Owner options
Explore your selling options
What's special
Welcome to this beautifully updated 3-bedroom cul-de-sac home! The spacious dining room features a charming bay window, perfect for natural light. The updated kitchen boasts quartz countertops, stainless steel appliances, and a delightful coffee bar area, complete with a custom large center island for meal prep and entertaining. Don't miss the convenient custom bench and drop zone area. Relax in the cozy living room by the electric fireplace, or retreat to the primary bedroom, which offers a nice bath and a generous walk-in closet. The fenced backyard includes a handy shed for extra storage. With a 2-car garage and convenient access to 540, RDU, and Brier Creek, This home is adorable and ideally situated for both comfort and convenience in a Fabulous desired location. Exterior painted and New windows( installed (majority of house) 2022 Easy to show.
Zillow last checked: 8 hours ago
Listing updated: February 18, 2025 at 06:38am
Listed by:
Lori Walls 919-931-0024,
Allen Tate/Raleigh-Falls Neuse
Bought with:
Reza Jafari, 303478
Moshaver, LLC
Source: Doorify MLS,MLS#: 10060889
Facts & features
Interior
Bedrooms & bathrooms
- Bedrooms: 3
- Bathrooms: 3
- Full bathrooms: 2
- 1/2 bathrooms: 1
Heating
- Electric, Natural Gas
Cooling
- Central Air
Appliances
- Included: Dishwasher, Electric Cooktop, Microwave
- Laundry: In Kitchen
Features
- Ceiling Fan(s), Eat-in Kitchen, Quartz Counters, Vaulted Ceiling(s), Walk-In Closet(s)
- Flooring: Laminate, Vinyl, Tile, Wood
Interior area
- Total structure area: 1,595
- Total interior livable area: 1,595 sqft
- Finished area above ground: 1,595
- Finished area below ground: 0
Property
Parking
- Total spaces: 2
- Parking features: Attached, Garage
- Attached garage spaces: 2
Features
- Levels: One and One Half, Two
- Patio & porch: Patio, Porch
- Exterior features: Fenced Yard
- Fencing: Back Yard
- Has view: Yes
Lot
- Size: 9,583 sqft
- Features: Cul-De-Sac
Details
- Parcel number: 0208177
- Special conditions: Standard
Construction
Type & style
- Home type: SingleFamily
- Architectural style: Traditional
- Property subtype: Single Family Residence, Residential
Materials
- Masonite
- Foundation: Slab
- Roof: Shingle
Condition
- New construction: No
- Year built: 1996
Utilities & green energy
- Sewer: Public Sewer
- Water: Public
Community & neighborhood
Location
- Region: Raleigh
- Subdivision: Harrington Grove
HOA & financial
HOA
- Has HOA: Yes
- HOA fee: $125 annually
- Services included: None
Other financial information
- Additional fee information: Second HOA Fee $57 Quarterly
Price history
| Date | Event | Price |
|---|---|---|
| 12/2/2024 | Sold | $445,000+2.3%$279/sqft |
Source: | ||
| 11/1/2024 | Pending sale | $435,000$273/sqft |
Source: | ||
| 10/30/2024 | Listed for sale | $435,000+74%$273/sqft |
Source: | ||
| 5/24/2018 | Sold | $250,000$157/sqft |
Source: | ||
| 4/9/2018 | Pending sale | $250,000$157/sqft |
Source: Re/Max United #2183337 Report a problem | ||
Public tax history
| Year | Property taxes | Tax assessment |
|---|---|---|
| 2025 | $3,851 +0.4% | $439,266 |
| 2024 | $3,835 +22.1% | $439,266 +53.4% |
| 2023 | $3,141 +7.6% | $286,356 |
Find assessor info on the county website
Neighborhood: Northwest Raleigh
Nearby schools
GreatSchools rating
- 7/10Sycamore Creek ElementaryGrades: PK-5Distance: 1 mi
- 9/10Pine Hollow MiddleGrades: 6-8Distance: 1.7 mi
- 9/10Leesville Road HighGrades: 9-12Distance: 3.1 mi
Schools provided by the listing agent
- Elementary: Wake - Sycamore Creek
- Middle: Wake - Pine Hollow
- High: Wake - Leesville Road
Source: Doorify MLS. This data may not be complete. We recommend contacting the local school district to confirm school assignments for this home.
Get a cash offer in 3 minutes
Find out how much your home could sell for in as little as 3 minutes with a no-obligation cash offer.
Estimated market value$433,300
Get a cash offer in 3 minutes
Find out how much your home could sell for in as little as 3 minutes with a no-obligation cash offer.
Estimated market value
$433,300

