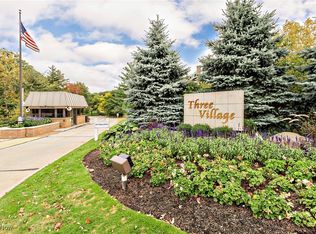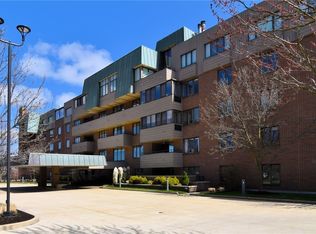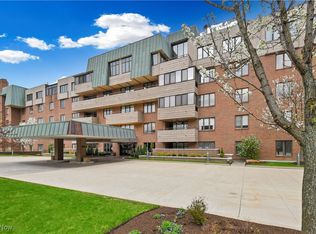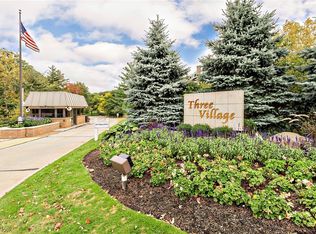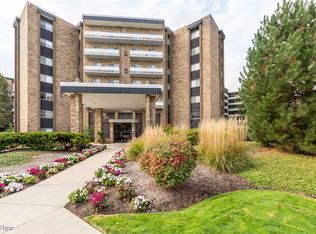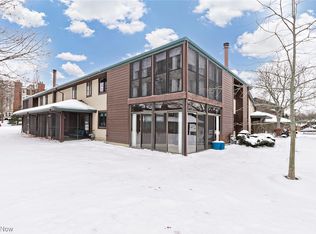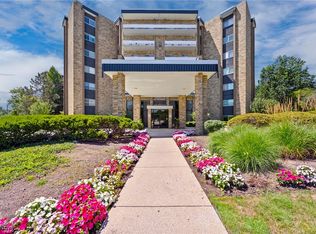This highly sought-after Three Village unit boasts a fantastic floor plan, abundant natural light, and panoramic 4th floor views of the park! A welcoming foyer leads into the expansive main living area, which features a fireplace and opens onto a screened terrace overlooking the serene woods. The eat-in kitchen offers plentiful cabinetry, and all appliances are included. The second bedroom is versatile enough to serve as a den and currently showcases a wall of built-in bookshelves and a desk area. The owner's suite includes a generous walk-in closet, a spacious bedroom, and a private bathroom. The in-suite laundry room is roomy and equipped with extra cabinetry for additional storage, and there is also a walk-in closet in the hallway providing even more storage options! Three Village provides an unparalleled lifestyle with a guarded entrance, underground parking with a garage attendant, full-time staff, guest suites, an exercise room, an indoor pool, tennis courts, a party room, and convenient access to the Metro park!
For sale
Price cut: $40K (10/27)
$275,000
5200 Three Village Dr APT 4K, Lyndhurst, OH 44124
2beds
1,919sqft
Est.:
Condominium
Built in 1976
-- sqft lot
$-- Zestimate®
$143/sqft
$2,088/mo HOA
What's special
Fantastic floor planAbundant natural lightBuilt-in bookshelvesGenerous walk-in closetIn-suite laundry roomPlentiful cabinetryEat-in kitchen
- 164 days |
- 276 |
- 3 |
Zillow last checked: 8 hours ago
Listing updated: November 18, 2025 at 06:33am
Listed by:
Adam S Kaufman 216-831-7370 adamkaufman@howardhanna.com,
Howard Hanna
Source: MLS Now,MLS#: 5135968Originating MLS: Akron Cleveland Association of REALTORS
Tour with a local agent
Facts & features
Interior
Bedrooms & bathrooms
- Bedrooms: 2
- Bathrooms: 2
- Full bathrooms: 2
- Main level bathrooms: 2
- Main level bedrooms: 2
Primary bedroom
- Description: Flooring: Carpet
- Features: Walk-In Closet(s)
- Level: First
- Dimensions: 20 x 15
Bedroom
- Description: Flooring: Carpet
- Features: Bookcases, Built-in Features
- Level: First
- Dimensions: 17 x 15
Great room
- Description: Flooring: Carpet
- Features: Bookcases, Built-in Features, Fireplace
- Level: First
- Dimensions: 27 x 27
Kitchen
- Description: Flooring: Linoleum
- Level: First
- Dimensions: 22 x 8
Laundry
- Description: Flooring: Linoleum
- Level: First
- Dimensions: 8 x 6
Sunroom
- Description: Flooring: Carpet
- Level: First
- Dimensions: 13 x 9
Heating
- Forced Air, Gas
Cooling
- Central Air
Appliances
- Included: Built-In Oven, Cooktop, Dryer, Dishwasher, Refrigerator, Washer
- Laundry: Laundry Room, In Unit
Features
- Wet Bar
- Has basement: No
- Number of fireplaces: 1
Interior area
- Total structure area: 1,919
- Total interior livable area: 1,919 sqft
- Finished area above ground: 1,919
Video & virtual tour
Property
Parking
- Parking features: Assigned, Attached, Garage
- Attached garage spaces: 2
Features
- Levels: One
- Stories: 1
- Patio & porch: Screened, Terrace
- Pool features: Community
Details
- Parcel number: 71323340
- Special conditions: Standard
Construction
Type & style
- Home type: Condo
- Architectural style: High Rise,Ranch
- Property subtype: Condominium
Materials
- Brick
- Roof: Other
Condition
- Year built: 1976
Utilities & green energy
- Sewer: Public Sewer
- Water: Public
Community & HOA
Community
- Features: Fitness, Gated, Pool, Tennis Court(s)
- Subdivision: Three Village Condo
HOA
- Has HOA: No
- Services included: Association Management, Maintenance Grounds, Maintenance Structure, Other, Parking, Recreation Facilities, Reserve Fund, Sewer, Snow Removal, Security, Trash, Water
- HOA fee: $2,088 monthly
Location
- Region: Lyndhurst
Financial & listing details
- Price per square foot: $143/sqft
- Tax assessed value: $350,200
- Annual tax amount: $8,446
- Date on market: 7/3/2025
- Cumulative days on market: 143 days
- Listing agreement: Exclusive Right To Sell
- Listing terms: Cash,Conventional
Estimated market value
Not available
Estimated sales range
Not available
Not available
Price history
Price history
| Date | Event | Price |
|---|---|---|
| 10/27/2025 | Price change | $275,000-12.7%$143/sqft |
Source: MLS Now #5135968 Report a problem | ||
| 7/3/2025 | Listed for sale | $315,000+152%$164/sqft |
Source: MLS Now #5135968 Report a problem | ||
| 5/29/2014 | Sold | $125,000-3.1%$65/sqft |
Source: MLS Now #3481182 Report a problem | ||
| 4/24/2014 | Price change | $129,000-26.3%$67/sqft |
Source: Howard Hanna - Shaker Heights #3481182 Report a problem | ||
| 3/9/2014 | Price change | $175,000-12.5%$91/sqft |
Source: Howard Hanna - Shaker Heights #3481182 Report a problem | ||
Public tax history
Public tax history
| Year | Property taxes | Tax assessment |
|---|---|---|
| 2024 | $8,245 -20.6% | $122,570 -1.7% |
| 2023 | $10,380 +0.6% | $124,670 |
| 2022 | $10,318 +0.9% | $124,670 |
Find assessor info on the county website
BuyAbility℠ payment
Est. payment
$3,942/mo
Principal & interest
$1313
HOA Fees
$2088
Other costs
$541
Climate risks
Neighborhood: 44124
Nearby schools
GreatSchools rating
- 6/10Sunview Elementary SchoolGrades: K-3Distance: 0.8 mi
- 6/10Greenview Upper Elementary SchoolGrades: 4-8Distance: 1.3 mi
- 4/10Brush High SchoolGrades: 9-12Distance: 1.4 mi
Schools provided by the listing agent
- District: South Euclid-Lyndhurst - 1829
Source: MLS Now. This data may not be complete. We recommend contacting the local school district to confirm school assignments for this home.
- Loading
- Loading
