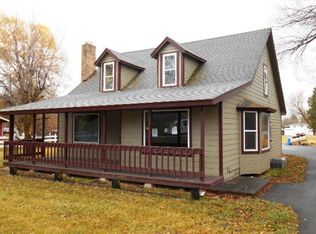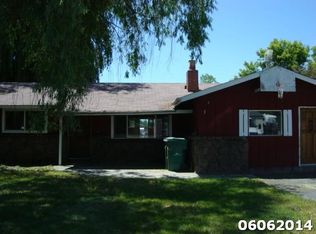Closed
$370,000
5200 Walton Dr, Klamath Falls, OR 97603
3beds
2baths
1,793sqft
Single Family Residence
Built in 1967
0.58 Acres Lot
$373,600 Zestimate®
$206/sqft
$1,902 Estimated rent
Home value
$373,600
$310,000 - $448,000
$1,902/mo
Zestimate® history
Loading...
Owner options
Explore your selling options
What's special
Back on the market after a 30 day contingency. No fault of the home. Step inside this beautifully updated 3-bedroom, 2-bathroom home, nestled on a spacious and serene 0.58-acre lot. Enjoy peace of mind with a brand-new roof, all-new plumbing, and updated electrical throughout. The kitchen shines with new cabinets, sleek countertops, and brand-new appliances. Each of the two fully updated bathrooms has been thoughtfully renovated with modern fixtures and finishes.
The expansive living room offers plenty of space for relaxing or hosting, complete with a second fireplace and a built-in bar, ideal for entertaining guests.
The property is shaded by mature trees that provide natural privacy in this quiet neighborhood. In the backyard you'll find a covered back patio and a 10x12 shed with electrical outlets, offering a flexible space for a workshop, studio, or extra storage.
This one checks all the boxes—modern updates, peaceful setting, and space to spread out.
Zillow last checked: 8 hours ago
Listing updated: August 25, 2025 at 09:35pm
Listed by:
Keller Williams Realty Southern Oregon 541-608-0447
Bought with:
Equity Oregon Real Estate
Source: Oregon Datashare,MLS#: 220200148
Facts & features
Interior
Bedrooms & bathrooms
- Bedrooms: 3
- Bathrooms: 2
Heating
- Forced Air, Natural Gas
Cooling
- Central Air
Appliances
- Included: Dishwasher, Disposal, Dryer, Microwave, Oven, Range, Refrigerator, Washer, Water Heater
Features
- Breakfast Bar, Ceiling Fan(s), Double Vanity, Fiberglass Stall Shower, Shower/Tub Combo, Solid Surface Counters
- Flooring: Carpet, Vinyl
- Has fireplace: Yes
- Fireplace features: Family Room, Gas, Insert, Living Room
- Common walls with other units/homes: No Common Walls
Interior area
- Total structure area: 1,793
- Total interior livable area: 1,793 sqft
Property
Parking
- Total spaces: 1
- Parking features: Asphalt, Attached, Driveway, Garage Door Opener
- Attached garage spaces: 1
- Has uncovered spaces: Yes
Features
- Levels: One
- Stories: 1
- Patio & porch: Covered
- Fencing: Fenced
- Has view: Yes
- View description: Neighborhood
Lot
- Size: 0.58 Acres
Details
- Additional structures: RV/Boat Storage, Shed(s)
- Parcel number: 548795
- Zoning description: RS
- Special conditions: Standard
Construction
Type & style
- Home type: SingleFamily
- Architectural style: Ranch
- Property subtype: Single Family Residence
Materials
- Frame
- Foundation: Concrete Perimeter
- Roof: Composition
Condition
- New construction: No
- Year built: 1967
Utilities & green energy
- Sewer: Public Sewer
- Water: Public
Community & neighborhood
Security
- Security features: Carbon Monoxide Detector(s), Smoke Detector(s)
Location
- Region: Klamath Falls
- Subdivision: Homedale
Other
Other facts
- Listing terms: Cash,Conventional,FHA,USDA Loan,VA Loan
- Road surface type: Paved
Price history
| Date | Event | Price |
|---|---|---|
| 7/31/2025 | Sold | $370,000+1.4%$206/sqft |
Source: | ||
| 6/22/2025 | Pending sale | $365,000$204/sqft |
Source: | ||
| 5/31/2025 | Listed for sale | $365,000$204/sqft |
Source: | ||
| 4/26/2025 | Contingent | $365,000$204/sqft |
Source: | ||
| 4/23/2025 | Listed for sale | $365,000+30.4%$204/sqft |
Source: | ||
Public tax history
| Year | Property taxes | Tax assessment |
|---|---|---|
| 2024 | $1,832 +3.8% | $149,860 +3% |
| 2023 | $1,765 +2.7% | $145,500 +3% |
| 2022 | $1,719 +3.2% | $141,270 +3% |
Find assessor info on the county website
Neighborhood: 97603
Nearby schools
GreatSchools rating
- 9/10Ferguson Elementary SchoolGrades: K-6Distance: 0.3 mi
- 1/10Brixner Junior High SchoolGrades: 7-8Distance: 1 mi
- 5/10Mazama High SchoolGrades: 9-12Distance: 0.4 mi
Schools provided by the listing agent
- Elementary: Ferguson Elem
- Middle: Brixner Junior High
- High: Mazama High School
Source: Oregon Datashare. This data may not be complete. We recommend contacting the local school district to confirm school assignments for this home.

Get pre-qualified for a loan
At Zillow Home Loans, we can pre-qualify you in as little as 5 minutes with no impact to your credit score.An equal housing lender. NMLS #10287.

