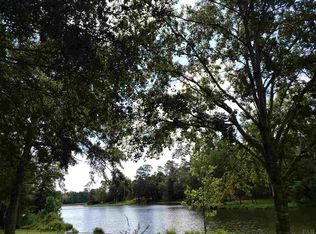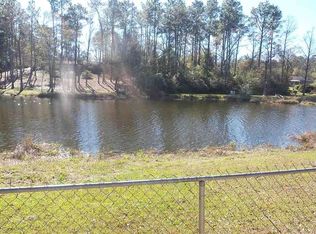Sold for $355,000
$355,000
5200 Wiggins Lake Rd, Walnut Hill, FL 32568
3beds
2,260sqft
Single Family Residence
Built in 1993
1.09 Acres Lot
$353,900 Zestimate®
$157/sqft
$2,534 Estimated rent
Home value
$353,900
$319,000 - $396,000
$2,534/mo
Zestimate® history
Loading...
Owner options
Explore your selling options
What's special
Nestled along the tranquil shores of Wiggins Lake, this exceptional southern-style home blends spacious comfort with the beauty of nature, creating the perfect retreat for those who crave outdoor living. Start your mornings with coffee on the expansive screened-in back porch, where panoramic views of the shimmering lake set the tone for the day. As the sun rises, step out onto the brand-new deck, designed for entertaining or quiet reflection, all while ceiling fans keep the summer breeze flowing. The enclosed porch with a cozy fireplace is an inviting spot for year-round relaxation, making outdoor living an everyday luxury. Inside, this super spacious home opens with a soaring cathedral ceiling in the family room, bringing in natural light and lake views. The wood-burning fireplace creates a warm focal point for cozy evenings. The open kitchen encourages connection, whether preparing meals to enjoy in the bayed breakfast nook or hosting special gatherings in the formal dining room. The thoughtful layout offers ample storage at every turn – from the double enclosed garage with two separate outdoor storage closets (one is climate controlled) for lawn tools and lake gear. The laundry room, conveniently located next to the kitchen, serves as the perfect drop zone to keep outdoor adventures from spilling into the main living areas. The master suite is a private sanctuary, with peaceful lake views, dual sinks, a spa tub, separate shower, and a walk-in closet that promises to fit everything you need. Two additional bedrooms, each with roomy closets, share a full hall bath, while the bonus room is ready to become your home office, den, or hobby haven. From sunrise coffee to sunset gatherings, this home is designed to embrace the outdoors at every opportunity. Don’t miss your chance to experience the magic of Wiggins Lake – call today to schedule your private showing!
Zillow last checked: 8 hours ago
Listing updated: June 27, 2025 at 02:04pm
Listed by:
Taylor Helton Lee 251-294-2060,
PHD Real Estate, LLC
Bought with:
Taylor Helton Lee
PHD Real Estate, LLC
Source: PAR,MLS#: 660201
Facts & features
Interior
Bedrooms & bathrooms
- Bedrooms: 3
- Bathrooms: 2
- Full bathrooms: 2
Bedroom
- Level: First
- Area: 196
- Dimensions: 14 x 14
Bedroom 1
- Level: First
- Area: 165
- Dimensions: 11 x 15
Bathroom
- Level: First
Dining room
- Level: First
- Area: 144
- Dimensions: 12 x 12
Kitchen
- Level: First
- Area: 216
- Dimensions: 12 x 18
Living room
- Level: First
- Area: 315
- Dimensions: 15 x 21
Heating
- Heat Pump, Wood Stove, Fireplace(s)
Cooling
- Central Air, Ceiling Fan(s)
Appliances
- Included: Electric Water Heater, Dishwasher, Disposal, Refrigerator, Self Cleaning Oven
- Laundry: Inside, W/D Hookups, Laundry Room
Features
- Cathedral Ceiling(s), Ceiling Fan(s), High Ceilings, High Speed Internet, Recessed Lighting, Sound System, Central Vacuum
- Flooring: Tile, Carpet
- Doors: Insulated Doors
- Windows: Double Pane Windows, Blinds, Drapes
- Has basement: No
- Has fireplace: Yes
Interior area
- Total structure area: 2,260
- Total interior livable area: 2,260 sqft
Property
Parking
- Total spaces: 2
- Parking features: 2 Car Garage, Front Entrance, Oversized, Rear Entrance, Side Entrance, Garage Door Opener
- Garage spaces: 2
Features
- Entry location: Ground Floor
- Pool features: None
- Has view: Yes
- View description: Lake, Pond
- Has water view: Yes
- Water view: Lake, Pond
- Waterfront features: Lake, Pond, Natural
Lot
- Size: 1.09 Acres
- Dimensions: 73'X341'X42'X175x200x91
- Features: Cul-De-Sac, Interior Lot
Details
- Additional structures: Yard Building
- Parcel number: 315n322100001001
- Zoning description: No Mobile Homes,Res Single
- Other equipment: Satellite Dish
Construction
Type & style
- Home type: SingleFamily
- Architectural style: Traditional
- Property subtype: Single Family Residence
Materials
- Brick
- Foundation: Slab
- Roof: Composition
Condition
- Resale
- New construction: No
- Year built: 1993
Details
- Warranty included: Yes
Utilities & green energy
- Electric: Circuit Breakers
- Sewer: Septic Tank
- Water: Public
- Utilities for property: Cable Available
Green energy
- Energy efficient items: Heat Pump, Insulation, Insulated Floors, Insulated Walls, Ridge Vent
Community & neighborhood
Security
- Security features: Smoke Detector(s)
Location
- Region: Walnut Hill
- Subdivision: None
HOA & financial
HOA
- Has HOA: No
Other
Other facts
- Price range: $355K - $355K
Price history
| Date | Event | Price |
|---|---|---|
| 6/27/2025 | Sold | $355,000-5.3%$157/sqft |
Source: | ||
| 5/27/2025 | Pending sale | $375,000$166/sqft |
Source: | ||
| 5/3/2025 | Price change | $375,000-3.8%$166/sqft |
Source: | ||
| 3/6/2025 | Listed for sale | $389,900+62.5%$173/sqft |
Source: | ||
| 10/17/2019 | Listing removed | $239,900$106/sqft |
Source: CHAMPION REALTY #552428 Report a problem | ||
Public tax history
| Year | Property taxes | Tax assessment |
|---|---|---|
| 2024 | $2,034 +1% | $315,961 +4% |
| 2023 | $2,015 +2.6% | $303,832 +13.1% |
| 2022 | $1,964 +0.2% | $268,578 +23.4% |
Find assessor info on the county website
Neighborhood: 32568
Nearby schools
GreatSchools rating
- 6/10Bratt Elementary SchoolGrades: PK-5Distance: 5 mi
- 5/10Ernest Ward Middle SchoolGrades: 6-8Distance: 1.1 mi
- 2/10Northview High SchoolGrades: 9-12Distance: 6.1 mi
Schools provided by the listing agent
- Elementary: Bratt
- Middle: ERNEST WARD
- High: Northview
Source: PAR. This data may not be complete. We recommend contacting the local school district to confirm school assignments for this home.
Get pre-qualified for a loan
At Zillow Home Loans, we can pre-qualify you in as little as 5 minutes with no impact to your credit score.An equal housing lender. NMLS #10287.
Sell with ease on Zillow
Get a Zillow Showcase℠ listing at no additional cost and you could sell for —faster.
$353,900
2% more+$7,078
With Zillow Showcase(estimated)$360,978

