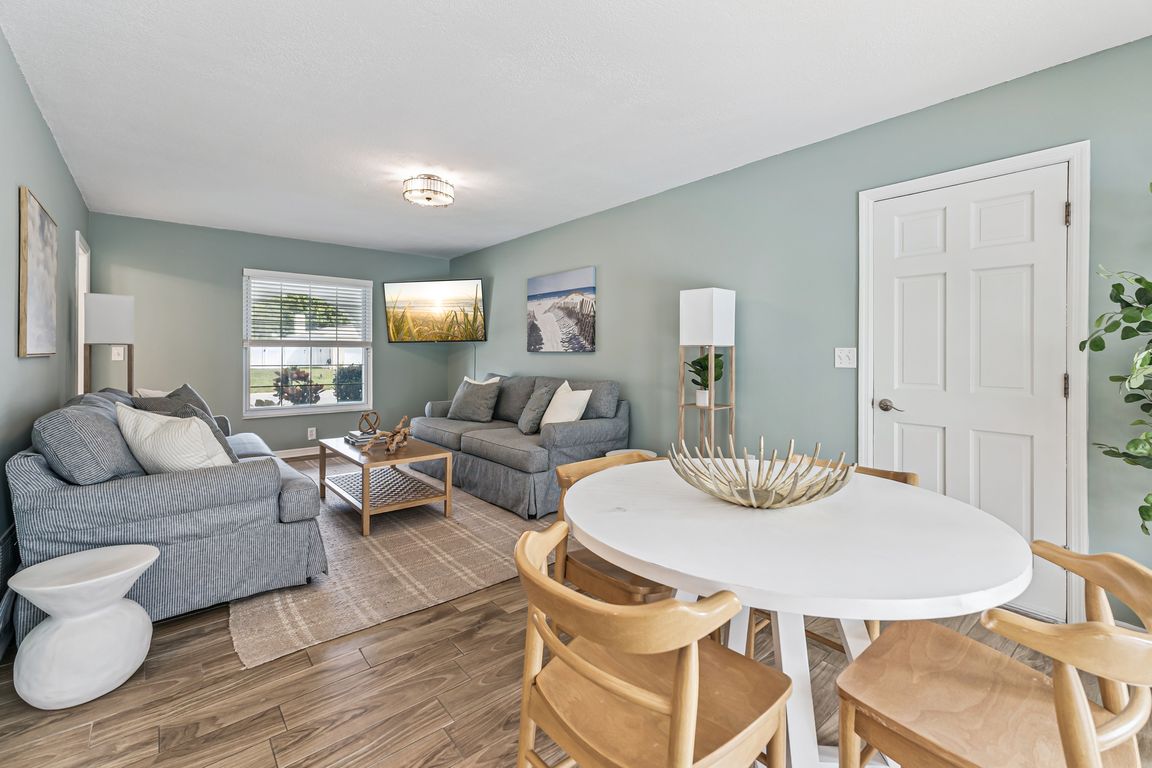
For sale
$750,000
4beds
2,016sqft
5201 15th Ave W, Bradenton, FL 34209
4beds
2,016sqft
Single family residence
Built in 1975
3 Attached garage spaces
$372 price/sqft
What's special
Modern lightingMovable islandPebble tec poolGranite countertopsAqua cool finishOversized three-car garageBreakfast nook
Welcome to 5201 15th Ave W, Bradenton, FL 34209—an exceptional, move-in-ready 4-bedroom, 2.5-bath pool home located in the heart of West Bradenton. Situated on a spacious, fully fenced corner lot with mature landscaping, this completely updated two-story concrete block home is a rare find, offering space, style, and the freedom of ...
- 3 days |
- 803 |
- 38 |
Likely to sell faster than
Source: Stellar MLS,MLS#: TB8434763 Originating MLS: Orlando Regional
Originating MLS: Orlando Regional
Travel times
Family Room
Kitchen
Primary Bedroom
Zillow last checked: 7 hours ago
Listing updated: October 06, 2025 at 09:05am
Listing Provided by:
Robert Johnson 813-364-2250,
REAL BROKER, LLC 855-450-0442,
Tarin Silkworth 813-477-8531,
REAL BROKER, LLC
Source: Stellar MLS,MLS#: TB8434763 Originating MLS: Orlando Regional
Originating MLS: Orlando Regional

Facts & features
Interior
Bedrooms & bathrooms
- Bedrooms: 4
- Bathrooms: 3
- Full bathrooms: 2
- 1/2 bathrooms: 1
Primary bedroom
- Features: Walk-In Closet(s)
- Level: Second
- Area: 176 Square Feet
- Dimensions: 16x11
Bedroom 2
- Features: Ceiling Fan(s), Built-in Closet
- Level: Second
- Area: 120 Square Feet
- Dimensions: 12x10
Bedroom 3
- Features: Ceiling Fan(s), Coat Closet
- Level: Second
- Area: 180 Square Feet
- Dimensions: 15x12
Bedroom 4
- Features: Ceiling Fan(s), Coat Closet
- Level: Second
- Area: 120 Square Feet
- Dimensions: 12x10
Dining room
- Level: First
- Area: 120 Square Feet
- Dimensions: 12x10
Family room
- Features: Ceiling Fan(s)
- Level: First
- Area: 242 Square Feet
- Dimensions: 22x11
Kitchen
- Features: Ceiling Fan(s)
- Level: First
- Area: 170 Square Feet
- Dimensions: 17x10
Living room
- Level: First
- Area: 216 Square Feet
- Dimensions: 18x12
Heating
- Central
Cooling
- Central Air
Appliances
- Included: Dishwasher, Disposal, Dryer, Microwave, Range, Refrigerator, Washer
- Laundry: In Garage
Features
- Ceiling Fan(s), Kitchen/Family Room Combo, Living Room/Dining Room Combo, Open Floorplan, PrimaryBedroom Upstairs, Solid Wood Cabinets, Walk-In Closet(s)
- Flooring: Ceramic Tile, Tile
- Has fireplace: No
- Common walls with other units/homes: Corner Unit
Interior area
- Total structure area: 3,039
- Total interior livable area: 2,016 sqft
Video & virtual tour
Property
Parking
- Total spaces: 3
- Parking features: Driveway, Garage Door Opener, Garage Faces Side
- Attached garage spaces: 3
- Has uncovered spaces: Yes
- Details: Garage Dimensions: 29x21
Features
- Levels: Two
- Stories: 2
- Patio & porch: Covered, Front Porch, Screened
- Exterior features: Irrigation System
- Has private pool: Yes
- Pool features: In Ground, Screen Enclosure
- Spa features: In Ground
- Fencing: Fenced,Wood
Lot
- Features: Corner Lot
- Residential vegetation: Trees/Landscaped
Details
- Parcel number: 3926001151
- Zoning: R1A
- Special conditions: None
Construction
Type & style
- Home type: SingleFamily
- Architectural style: Custom
- Property subtype: Single Family Residence
Materials
- Block
- Foundation: Slab
- Roof: Metal
Condition
- New construction: No
- Year built: 1975
Utilities & green energy
- Sewer: Public Sewer
- Water: Public
- Utilities for property: Cable Available
Community & HOA
Community
- Subdivision: TWIN LAKES ESTATES
HOA
- Has HOA: No
- Pet fee: $0 monthly
Location
- Region: Bradenton
Financial & listing details
- Price per square foot: $372/sqft
- Tax assessed value: $545,682
- Annual tax amount: $10,078
- Date on market: 10/5/2025
- Listing terms: Cash,Conventional,VA Loan
- Ownership: Fee Simple
- Total actual rent: 0
- Road surface type: Asphalt