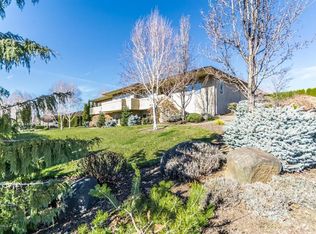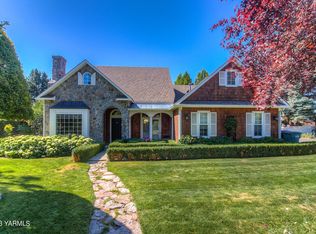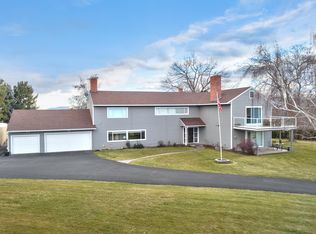Stately Georgian on Bitterroot Way. Nicely laid oversized lot with long gated driveway. Outside find mature well-kept landscaping, sprawling lawn, raised garden beds, and a large, covered patio adjacent to the in-ground pool. Inside find traditional design paired with modern updates. Through the formal entry, the homes formal spaces present themselves in true Georgian / Colonial manner. The formal fireplace living room is well-sized and sits directly off the home's den / office. Opposite the entry find the homes formal dining room, complete with built in cabinetry and French doors. Off the dining room find an informal breakfast nook and main level powder room on the way to the large kitchen addition. Truly a cook's kitchen, find loads of storage, granite and marble countertops, high-end...
This property is off market, which means it's not currently listed for sale or rent on Zillow. This may be different from what's available on other websites or public sources.



