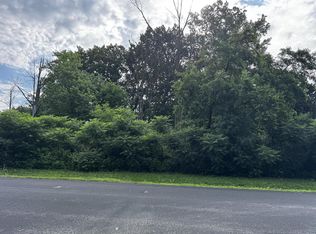Closed
$520,000
5201 Hunt Club ROAD, Wind Point, WI 53402
4beds
3,188sqft
Single Family Residence
Built in 1991
0.76 Acres Lot
$542,100 Zestimate®
$163/sqft
$3,695 Estimated rent
Home value
$542,100
$472,000 - $623,000
$3,695/mo
Zestimate® history
Loading...
Owner options
Explore your selling options
What's special
Nestled on a spacious 3/4-acre lot in Wind Point, near Lake Michigan and Prairie School, this 4-bedroom, 2.5 bath home blends comfort, function, and style. The beautifully updated kitchen features granite counters, large pantry, & newer stainless appliances. Gleaming hardwood floors span the entire main level, which offers a separate living room, dining room, and family room for versatile living space. Upstairs, find new carpeting and a thoughtfully designed layout, including a conveniently located laundry room and an expansive loft--ideal for a home office, playroom, or additional living area. The luxurious primary bedroom offers a spa-like en-suite bath, walk-in closet, & private balcony. Outside enjoy the wrap-around deck & beautiful yard. Rec room on lower level for additional room.
Zillow last checked: 8 hours ago
Listing updated: January 08, 2026 at 02:50am
Listed by:
Marcia Ricchio office@remaxnewport.com,
RE/MAX Newport
Bought with:
Amber R Stancato
Source: WIREX MLS,MLS#: 1918346 Originating MLS: Metro MLS
Originating MLS: Metro MLS
Facts & features
Interior
Bedrooms & bathrooms
- Bedrooms: 4
- Bathrooms: 3
- Full bathrooms: 2
- 1/2 bathrooms: 1
Primary bedroom
- Level: Upper
- Area: 240
- Dimensions: 15 x 16
Bedroom 2
- Level: Upper
- Area: 154
- Dimensions: 11 x 14
Bedroom 3
- Level: Upper
- Area: 154
- Dimensions: 11 x 14
Bedroom 4
- Level: Upper
- Area: 130
- Dimensions: 10 x 13
Bathroom
- Features: Tub Only, Ceramic Tile, Master Bedroom Bath: Tub/No Shower, Master Bedroom Bath: Walk-In Shower, Master Bedroom Bath, Shower Stall
Dining room
- Level: Main
- Area: 156
- Dimensions: 12 x 13
Family room
- Level: Main
- Area: 195
- Dimensions: 13 x 15
Kitchen
- Level: Main
- Area: 192
- Dimensions: 16 x 12
Living room
- Level: Main
- Area: 270
- Dimensions: 18 x 15
Heating
- Natural Gas, Forced Air
Cooling
- Central Air
Appliances
- Included: Cooktop, Dishwasher, Disposal, Dryer, Freezer, Microwave, Oven, Range, Refrigerator, Washer
Features
- Pantry
- Flooring: Wood
- Basement: Block,Full,Partially Finished,Sump Pump
Interior area
- Total structure area: 3,188
- Total interior livable area: 3,188 sqft
- Finished area above ground: 2,908
- Finished area below ground: 280
Property
Parking
- Total spaces: 2
- Parking features: Garage Door Opener, Attached, 2 Car, 1 Space
- Attached garage spaces: 2
Features
- Levels: Two
- Stories: 2
- Patio & porch: Deck
- Fencing: Fenced Yard
- Waterfront features: Creek
Lot
- Size: 0.76 Acres
- Features: Wooded
Details
- Parcel number: 192042322178000
- Zoning: RES
- Special conditions: Arms Length
Construction
Type & style
- Home type: SingleFamily
- Architectural style: Victorian/Federal
- Property subtype: Single Family Residence
Materials
- Aluminum Trim, Wood Siding
Condition
- 21+ Years
- New construction: No
- Year built: 1991
Utilities & green energy
- Sewer: Public Sewer
- Water: Public
- Utilities for property: Cable Available
Community & neighborhood
Location
- Region: Racine
- Municipality: Wind Point
Price history
| Date | Event | Price |
|---|---|---|
| 7/7/2025 | Sold | $520,000+9.5%$163/sqft |
Source: | ||
| 5/19/2025 | Contingent | $475,000$149/sqft |
Source: | ||
| 5/16/2025 | Listed for sale | $475,000+67%$149/sqft |
Source: | ||
| 3/7/2014 | Sold | $284,500-10.3%$89/sqft |
Source: Agent Provided Report a problem | ||
| 2/25/2014 | Pending sale | $317,000$99/sqft |
Source: Coldwell Banker Residential Brokerage - Racine #1216306 Report a problem | ||
Public tax history
| Year | Property taxes | Tax assessment |
|---|---|---|
| 2024 | $202 -2.7% | $10,500 |
| 2023 | $207 +5.8% | $10,500 |
| 2022 | $196 0% | $10,500 |
Find assessor info on the county website
Neighborhood: 53402
Nearby schools
GreatSchools rating
- 6/10O Brown Elementary SchoolGrades: PK-5Distance: 1.9 mi
- 1/10Jerstad-Agerholm Elementary SchoolGrades: PK-8Distance: 1.9 mi
- 3/10Horlick High SchoolGrades: 9-12Distance: 3.4 mi
Schools provided by the listing agent
- District: Racine
Source: WIREX MLS. This data may not be complete. We recommend contacting the local school district to confirm school assignments for this home.
Get pre-qualified for a loan
At Zillow Home Loans, we can pre-qualify you in as little as 5 minutes with no impact to your credit score.An equal housing lender. NMLS #10287.
Sell with ease on Zillow
Get a Zillow Showcase℠ listing at no additional cost and you could sell for —faster.
$542,100
2% more+$10,842
With Zillow Showcase(estimated)$552,942
