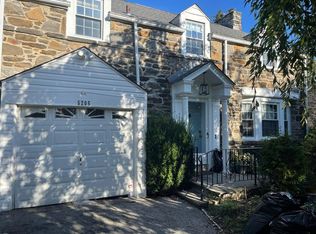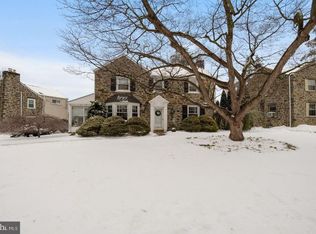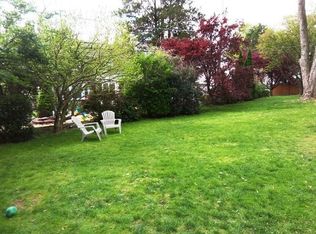Sold for $400,000
$400,000
5201 Oleander Rd, Drexel Hill, PA 19026
3beds
1,790sqft
Single Family Residence
Built in 1941
9,840 Square Feet Lot
$470,000 Zestimate®
$223/sqft
$2,647 Estimated rent
Home value
$470,000
$447,000 - $498,000
$2,647/mo
Zestimate® history
Loading...
Owner options
Explore your selling options
What's special
Beautiful stone Colonial style home located on a corner lot in the Drexel Hill subdivision. The home features a two story with hardwood floors throughout on the first and second level, one car attached garage, decorative window treatments, formal dining room, and living room with fireplace, and an enclosed porch. The kitchen includes brand new Quartz countertop, solid wood cabinets, Ispring water filter system, and breakfast area opening to a spacious dining room for ease of entertaining. Large master bedroom with a full bathroom and shower with glass doors. Two additional nice sized bedrooms, a full bathroom features access from the hallway. Professionally finished basement offers a recreation room. Large fenced backyard with cover patio, and double gate fence for car parking space. Convenient to all major routers. Refrigerator, clothes washer, and clothes dry are included.
Zillow last checked: 8 hours ago
Listing updated: February 23, 2024 at 02:36pm
Listed by:
Steven Hai Nguyen 267-934-6520,
Keller Williams Real Estate - Allentown
Bought with:
Tracy Bucci, RS346821
Opus Elite Real Estate
Source: Bright MLS,MLS#: PADE2057810
Facts & features
Interior
Bedrooms & bathrooms
- Bedrooms: 3
- Bathrooms: 3
- Full bathrooms: 2
- 1/2 bathrooms: 1
Basement
- Area: 0
Heating
- Hot Water, Oil
Cooling
- Central Air, Electric
Appliances
- Included: Microwave, Dishwasher, Disposal, Dryer, Oven/Range - Electric, Refrigerator, Washer, Water Heater, Electric Water Heater
Features
- Attic, Chair Railings, Dining Area, Eat-in Kitchen, Bathroom - Stall Shower, Bathroom - Tub Shower, Dry Wall
- Flooring: Hardwood, Ceramic Tile, Carpet
- Basement: Finished
- Number of fireplaces: 1
Interior area
- Total structure area: 1,790
- Total interior livable area: 1,790 sqft
- Finished area above ground: 1,790
- Finished area below ground: 0
Property
Parking
- Total spaces: 1
- Parking features: Garage Faces Front, Attached, Driveway, On Street
- Attached garage spaces: 1
- Has uncovered spaces: Yes
Accessibility
- Accessibility features: None
Features
- Levels: Two
- Stories: 2
- Pool features: None
- Fencing: Full,Wood
Lot
- Size: 9,840 sqft
- Dimensions: 36.70 x 110.00
Details
- Additional structures: Above Grade, Below Grade
- Parcel number: 16110123900
- Zoning: RES
- Special conditions: Standard
Construction
Type & style
- Home type: SingleFamily
- Architectural style: Colonial
- Property subtype: Single Family Residence
Materials
- Stone
- Foundation: Active Radon Mitigation
- Roof: Asphalt
Condition
- New construction: No
- Year built: 1941
Utilities & green energy
- Electric: 150 Amps
- Sewer: Public Sewer
- Water: Public
Community & neighborhood
Location
- Region: Drexel Hill
- Subdivision: Drexel Hill
- Municipality: UPPER DARBY TWP
Other
Other facts
- Listing agreement: Exclusive Right To Sell
- Listing terms: Cash,Conventional,FHA,VA Loan
- Ownership: Fee Simple
Price history
| Date | Event | Price |
|---|---|---|
| 2/23/2024 | Sold | $400,000+2.6%$223/sqft |
Source: | ||
| 1/15/2024 | Contingent | $390,000$218/sqft |
Source: | ||
| 1/8/2024 | Price change | $390,000-6%$218/sqft |
Source: | ||
| 12/15/2023 | Listed for sale | $415,000+33.9%$232/sqft |
Source: | ||
| 6/11/2021 | Sold | $310,000+44.2%$173/sqft |
Source: | ||
Public tax history
| Year | Property taxes | Tax assessment |
|---|---|---|
| 2025 | $11,139 +3.5% | $254,490 |
| 2024 | $10,763 +1% | $254,490 |
| 2023 | $10,661 +2.8% | $254,490 |
Find assessor info on the county website
Neighborhood: 19026
Nearby schools
GreatSchools rating
- NAUpper Darby Kdg CenterGrades: KDistance: 1.4 mi
- 2/10Drexel Hill Middle SchoolGrades: 6-8Distance: 1.5 mi
- 3/10Upper Darby Senior High SchoolGrades: 9-12Distance: 2.1 mi
Schools provided by the listing agent
- District: Upper Darby
Source: Bright MLS. This data may not be complete. We recommend contacting the local school district to confirm school assignments for this home.
Get a cash offer in 3 minutes
Find out how much your home could sell for in as little as 3 minutes with a no-obligation cash offer.
Estimated market value$470,000
Get a cash offer in 3 minutes
Find out how much your home could sell for in as little as 3 minutes with a no-obligation cash offer.
Estimated market value
$470,000


