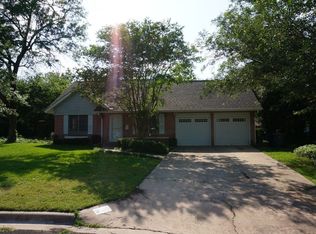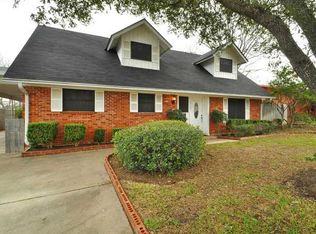This is a very nice one story home in South Austin's desirable Southern Oaks. Floors are all hard surface, Saltillo tile, and wood in one of the bedrooms. Very large yard with lots of room for entertaining. Close to everything shopping, schools, dining and entertainment. Very well maintained! This home has a two car garage but one of them has been converted to storage.
This property is off market, which means it's not currently listed for sale or rent on Zillow. This may be different from what's available on other websites or public sources.

