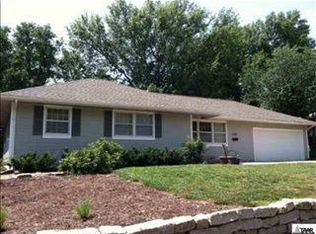Sold on 03/24/23
Price Unknown
5201 SW 24th St, Topeka, KS 66614
3beds
1,659sqft
Single Family Residence, Residential
Built in 1956
9,840 Acres Lot
$180,200 Zestimate®
$--/sqft
$1,680 Estimated rent
Home value
$180,200
$159,000 - $200,000
$1,680/mo
Zestimate® history
Loading...
Owner options
Explore your selling options
What's special
Good opportunity to own a 3 bedroom, 2 1/2 bath walkout split level home that needs some TLC, but is priced accordingly. Some of the things that that this home will need include, having the hardwood floors buffed, walls painted and new flooring in the basement along with some new lighting. Once you make some improvements the value of this home will increase dramatically. Make this your new home and have instant equity.
Zillow last checked: 8 hours ago
Listing updated: March 25, 2023 at 06:01pm
Listed by:
Rick Nesbitt 785-640-0121,
Berkshire Hathaway First
Bought with:
Justin Armbruster, SP00244128
Genesis, LLC, Realtors
Source: Sunflower AOR,MLS#: 227685
Facts & features
Interior
Bedrooms & bathrooms
- Bedrooms: 3
- Bathrooms: 3
- Full bathrooms: 2
- 1/2 bathrooms: 1
Primary bedroom
- Level: Upper
- Area: 116.63
- Dimensions: 10.9 X 10.7
Bedroom 2
- Level: Upper
- Area: 108
- Dimensions: 12 X 9
Bedroom 3
- Level: Upper
- Area: 141.7
- Dimensions: 13 X 10.9
Dining room
- Level: Main
- Area: 125.08
- Dimensions: 10.6 X 11.8
Family room
- Level: Basement
- Area: 329.13
- Dimensions: 20.7 X 15.9
Kitchen
- Level: Main
- Area: 113.68
- Dimensions: 11.6 X 9.8
Laundry
- Level: Basement
Living room
- Level: Main
- Area: 200.88
- Dimensions: 12.4 X 16.2
Heating
- Natural Gas
Cooling
- Central Air
Appliances
- Included: Electric Range, Refrigerator, Disposal, Cable TV Available
- Laundry: In Basement, Separate Room
Features
- Sheetrock
- Flooring: Hardwood, Vinyl, Laminate, Carpet
- Windows: Storm Window(s)
- Basement: Concrete,Partial,Finished,Walk-Out Access
- Has fireplace: No
Interior area
- Total structure area: 1,659
- Total interior livable area: 1,659 sqft
- Finished area above ground: 1,134
- Finished area below ground: 525
Property
Parking
- Parking features: Attached
- Has attached garage: Yes
Features
- Levels: Multi/Split
- Patio & porch: Patio
- Fencing: Fenced,Chain Link
Lot
- Size: 9,840 Acres
- Dimensions: 82 x 120
- Features: Corner Lot
Details
- Parcel number: R50764
- Special conditions: Standard,Arm's Length
Construction
Type & style
- Home type: SingleFamily
- Property subtype: Single Family Residence, Residential
Materials
- Frame
- Roof: Architectural Style
Condition
- Year built: 1956
Utilities & green energy
- Water: Public
- Utilities for property: Cable Available
Community & neighborhood
Location
- Region: Topeka
- Subdivision: Fairlawn Plaza
Price history
| Date | Event | Price |
|---|---|---|
| 3/24/2023 | Sold | -- |
Source: | ||
| 2/17/2023 | Pending sale | $139,900$84/sqft |
Source: | ||
| 2/15/2023 | Listed for sale | $139,900$84/sqft |
Source: | ||
| 2/9/2023 | Pending sale | $139,900$84/sqft |
Source: | ||
| 2/9/2023 | Listed for sale | $139,900$84/sqft |
Source: | ||
Public tax history
| Year | Property taxes | Tax assessment |
|---|---|---|
| 2025 | -- | $18,124 +2% |
| 2024 | $2,474 +1.6% | $17,768 +5% |
| 2023 | $2,436 +8.5% | $16,922 +12% |
Find assessor info on the county website
Neighborhood: Sunset Hills
Nearby schools
GreatSchools rating
- 6/10Mcclure Elementary SchoolGrades: PK-5Distance: 0.2 mi
- 6/10Marjorie French Middle SchoolGrades: 6-8Distance: 1.1 mi
- 3/10Topeka West High SchoolGrades: 9-12Distance: 0.5 mi
Schools provided by the listing agent
- Elementary: McEachron Elementary School/USD 501
- Middle: French Middle School/USD 501
- High: Topeka West High School/USD 501
Source: Sunflower AOR. This data may not be complete. We recommend contacting the local school district to confirm school assignments for this home.
