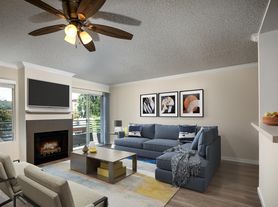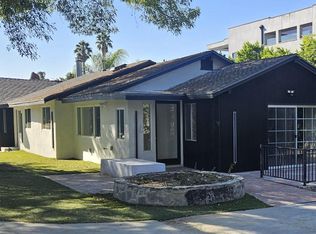Welcome to 5201 Sale Ave, a beautifully reimagined home situated on a quiet, tree-lined street south of Ventura Boulevard, just steps from Woodland Hills' high-end dining, boutique shopping, and neighborhood cafes. With The Village, Topanga Mall, and scenic hiking trails minutes away, this home offers the perfect balance of luxury and convenience. Completely renovated from top to bottom, this home features a bright open-concept layout with stunning hardwood floors, a sleek chef's kitchen with stainless steel appliances and custom cabinetry, and spa-inspired bathrooms designed for relaxation. The seamless indoor-outdoor flow makes entertaining easy and everyday living a joy. This property is located within the Calabash Charter Academy attendance boundary, one of Woodland Hills' highly regarded schools. It is also near other top-rated options, including George Ellery Hale Charter Academy and El Camino Real Charter High School. Combining upscale comfort, privacy, and prime location, this home is a rare find in one of Woodland Hills' most sought-after neighborhoods.
House for rent
$5,900/mo
5201 Sale Ave, Woodland Hills, CA 91364
3beds
1,220sqft
Price may not include required fees and charges.
Singlefamily
Available now
-- Pets
Central air
In unit laundry
2 Attached garage spaces parking
Central, fireplace
What's special
Quiet tree-lined streetCustom cabinetryOpen-concept layoutWaterfall quartz countertopsStainless steel appliancesSeamless indoor-outdoor flowWide-plank hardwood floors
- 88 days |
- -- |
- -- |
Travel times
Renting now? Get $1,000 closer to owning
Unlock a $400 renter bonus, plus up to a $600 savings match when you open a Foyer+ account.
Offers by Foyer; terms for both apply. Details on landing page.
Facts & features
Interior
Bedrooms & bathrooms
- Bedrooms: 3
- Bathrooms: 2
- Full bathrooms: 2
Rooms
- Room types: Dining Room
Heating
- Central, Fireplace
Cooling
- Central Air
Appliances
- Included: Dishwasher, Dryer, Microwave, Oven, Range, Stove, Washer
- Laundry: In Unit
Features
- All Bedrooms Down, Eat-in Kitchen, Separate/Formal Dining Room, Walk-In Closet(s)
- Flooring: Wood
- Has fireplace: Yes
Interior area
- Total interior livable area: 1,220 sqft
Property
Parking
- Total spaces: 2
- Parking features: Attached, Driveway, Garage, Covered
- Has attached garage: Yes
- Details: Contact manager
Features
- Stories: 1
- Exterior features: Contact manager
Details
- Parcel number: 2075011004
Construction
Type & style
- Home type: SingleFamily
- Architectural style: Contemporary
- Property subtype: SingleFamily
Condition
- Year built: 1956
Community & HOA
Location
- Region: Woodland Hills
Financial & listing details
- Lease term: 12 Months,Month To Month,Negotiable
Price history
| Date | Event | Price |
|---|---|---|
| 9/25/2025 | Price change | $5,900-4.8%$5/sqft |
Source: CRMLS #CV25156636 | ||
| 9/6/2025 | Price change | $6,200-6.1%$5/sqft |
Source: CRMLS #CV25156636 | ||
| 8/6/2025 | Price change | $6,600-4.3%$5/sqft |
Source: CRMLS #CV25156636 | ||
| 7/12/2025 | Listed for rent | $6,900$6/sqft |
Source: CRMLS #CV25156636 | ||
| 10/14/2021 | Sold | $825,000+10.1%$676/sqft |
Source: Public Record | ||

