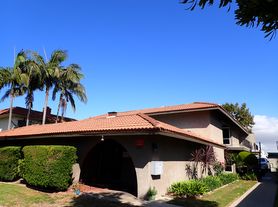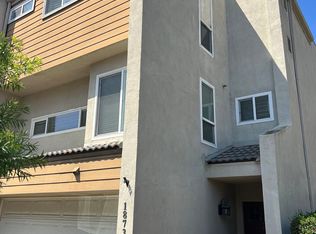Welcome to 5201 Skylark Drive a charming single-level home perfectly situated on a desirable corner lot in Huntington Beach's sought-after Robinwood community, affectionately known as "The Bird Streets."
This freshly painted 3-bedroom, 2-bath home offers 1,215 square feet of comfortable living space with an inviting layout and plenty of natural light. The remodeled kitchen features modern updates and convenient in-kitchen laundry hookups, making everyday living easy and efficient. Enjoy the benefits of new dual-paned vinyl windows throughout, adding energy efficiency and a quiet interior feel.
The property includes a spacious two-car attached garage (no direct access) and a long driveway providing ample off-street parking perfect for guests, extra vehicles, or even a small recreational setup.
The lush green front lawn and fully enclosed backyard offer an ideal setting for outdoor relaxation, entertaining, or play. Whether you're hosting a weekend barbecue or simply enjoying the ocean breeze, this home combines comfort, style, and function.
Centrally located near Huntington Harbour for paddleboarding and kayaking, Meadowlark Golf Club, local shopping, dining, and easy freeway access this home is a wonderful opportunity to enjoy the best of coastal living in Huntington Beach.
House for rent
$4,500/mo
5201 Skylark Dr, Huntington Beach, CA 92649
3beds
1,215sqft
Price may not include required fees and charges.
Singlefamily
Available now
Small dogs OK
None
In kitchen laundry
2 Attached garage spaces parking
Forced air, fireplace
What's special
Fully enclosed backyardModern updatesCorner lotLush green front lawnDesirable corner lotComfortable living spaceRemodeled kitchen
- 9 days |
- -- |
- -- |
Travel times
Looking to buy when your lease ends?
Consider a first-time homebuyer savings account designed to grow your down payment with up to a 6% match & a competitive APY.
Facts & features
Interior
Bedrooms & bathrooms
- Bedrooms: 3
- Bathrooms: 2
- Full bathrooms: 2
Heating
- Forced Air, Fireplace
Cooling
- Contact manager
Appliances
- Included: Dishwasher, Disposal, Range
- Laundry: In Kitchen, In Unit, Washer Dryer Hookup
Features
- All Bedrooms Down, Eat-in Kitchen
- Has fireplace: Yes
Interior area
- Total interior livable area: 1,215 sqft
Property
Parking
- Total spaces: 2
- Parking features: Attached, Driveway, Garage, Covered
- Has attached garage: Yes
- Details: Contact manager
Features
- Stories: 1
- Exterior features: Contact manager
- Has view: Yes
- View description: Contact manager
Details
- Parcel number: 14507216
Construction
Type & style
- Home type: SingleFamily
- Architectural style: RanchRambler
- Property subtype: SingleFamily
Materials
- Roof: Composition,Shake Shingle
Condition
- Year built: 1960
Community & HOA
Location
- Region: Huntington Beach
Financial & listing details
- Lease term: 12 Months
Price history
| Date | Event | Price |
|---|---|---|
| 11/1/2025 | Listed for rent | $4,500+80%$4/sqft |
Source: CRMLS #OC25251856 | ||
| 3/16/2015 | Listing removed | $2,500$2/sqft |
Source: Merlin Realty | ||
| 3/8/2015 | Price change | $2,500-3.8%$2/sqft |
Source: Merlin Realty | ||
| 3/2/2015 | Listed for rent | $2,600$2/sqft |
Source: Merlin Realty | ||

