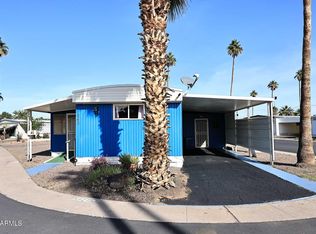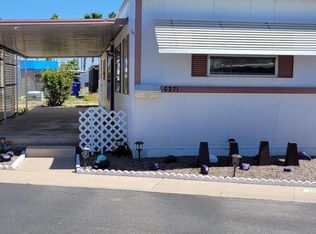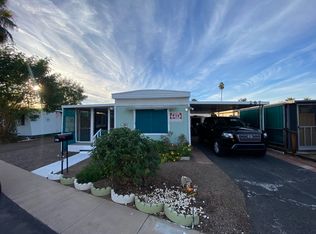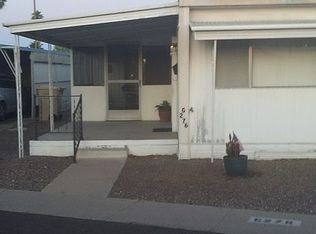Sold for $36,300
$36,300
5201 W Camelback Rd #Ap-243, Phoenix, AZ 85031
2beds
2baths
910sqft
Manufactured Home
Built in 1972
-- sqft lot
$-- Zestimate®
$40/sqft
$1,348 Estimated rent
Home value
Not available
Estimated sales range
Not available
$1,348/mo
Zestimate® history
Loading...
Owner options
Explore your selling options
What's special
Charming manufactured home in the desirable Longhaven Estates. Well-kept, offering 2 bedrooms plus bonus room & AZ room, 2 bathrooms, and convenient carport parking! Inside, you'll find wood-look flooring, plenty of natural light, and a neutral palette. The bright kitchen boasts spacious cabinets, butcher block counters, ample counter space, and essential appliances. The primary bedroom has a closet and a bathroom with double sinks. The bonus room is perfect for a TV area or quiet retreat. Enjoy casual dining and entertaining in the AZ room, and enjoy your morning coffee under the cozy covered patio! This adult community's perks include a pool, walking path, spa, clubhouse, and more! You don't want to miss it! New Ac, water heater, plumbing, kitchen, bathrooms and more more 2023.
Zillow last checked: 8 hours ago
Listing updated: December 08, 2025 at 02:00am
Listed by:
Angel J Avila Trujillo 623-670-2744,
West USA Realty
Bought with:
Non-Represented Buyer
Non-MLS Office
Source: ARMLS,MLS#: 6903657

Facts & features
Interior
Bedrooms & bathrooms
- Bedrooms: 2
- Bathrooms: 2
Heating
- Electric
Cooling
- Central Air, Ceiling Fan(s), Evaporative Cooling, Wall/Window Unit(s)
Appliances
- Included: Electric Cooktop
Features
- High Speed Internet, Double Vanity, Eat-in Kitchen, 9+ Flat Ceilings, No Interior Steps, Pantry, Full Bth Master Bdrm, Laminate Counters
- Flooring: Laminate
- Has basement: No
- Common walls with other units/homes: End Unit
Interior area
- Total structure area: 910
- Total interior livable area: 910 sqft
Property
Parking
- Total spaces: 2
- Parking features: RV Access/Parking
- Carport spaces: 2
Accessibility
- Accessibility features: Bath Lever Faucets
Features
- Stories: 1
- Patio & porch: Covered
- Exterior features: Private Street(s), Screened in Patio(s), Storage
- Spa features: None
- Fencing: None
- Has view: Yes
- View description: City Lights, Mountain(s)
Lot
- Features: Gravel/Stone Front, Gravel/Stone Back
Details
- Parcel number: 14444002Y
- On leased land: Yes
- Lease amount: $895
- Special conditions: Age Restricted (See Remarks)
Construction
Type & style
- Home type: MobileManufactured
- Architectural style: Ranch
- Property subtype: Manufactured Home
Materials
- Vertical Siding, Wood Frame, Painted
- Roof: Metal
Condition
- Year built: 1972
Details
- Builder name: ELKHART
Utilities & green energy
- Sewer: Public Sewer
- Water: City Water
Community & neighborhood
Community
- Community features: Pickleball, Gated, Community Spa Htd, Near Bus Stop, Community Media Room, Community Laundry, Coin-Op Laundry, Biking/Walking Path, Fitness Center
Location
- Region: Phoenix
- Subdivision: LONGHAVEN ESTATES
Other
Other facts
- Body type: Single Wide
- Listing terms: Owner May Carry,Cash,Conventional,FHA,VA Loan
- Ownership: Leasehold
Price history
| Date | Event | Price |
|---|---|---|
| 11/7/2025 | Sold | $36,300-9.3%$40/sqft |
Source: | ||
| 10/29/2025 | Pending sale | $40,000$44/sqft |
Source: | ||
| 10/18/2025 | Price change | $40,000-33.2%$44/sqft |
Source: | ||
| 10/7/2025 | Price change | $59,9250%$66/sqft |
Source: | ||
| 9/24/2025 | Price change | $59,9490%$66/sqft |
Source: | ||
Public tax history
Tax history is unavailable.
Neighborhood: Maryvale
Nearby schools
GreatSchools rating
- 5/10John F. LongGrades: PK-6Distance: 0.5 mi
- 7/10Marc T. Atkinson Middle SchoolGrades: 6-8Distance: 0.5 mi
- 2/10Maryvale High SchoolGrades: 9-12Distance: 1.4 mi



