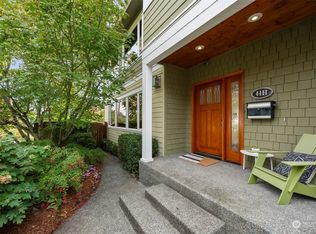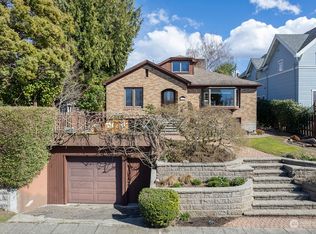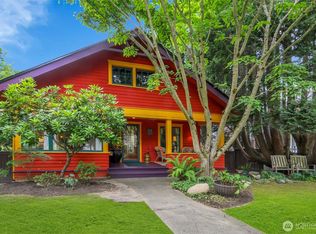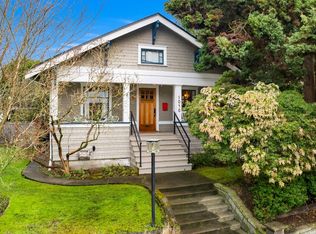Sold
Listed by:
Susana Musi,
COMPASS
Bought with: Windermere West Metro
$1,065,000
5202 42nd Avenue SW, Seattle, WA 98136
3beds
2,380sqft
Single Family Residence
Built in 1908
6,250.86 Square Feet Lot
$1,037,600 Zestimate®
$447/sqft
$4,832 Estimated rent
Home value
$1,037,600
$955,000 - $1.13M
$4,832/mo
Zestimate® history
Loading...
Owner options
Explore your selling options
What's special
Where convenience and community intersect; this move-in-ready home offers endless possibilities. Situated on a large Westerly lot, the home features real-life amenities on a tree-lined street. Be it the proximity to schools (Fairmount Park Elementary), parks, groceries, restaurants, cafes, or the Farmer's Market, there's much to enjoy, starting with a sun-kissed deck. The main living area features an open floor plan, an updated and elegant u-shaped kitchen, and an office or future mudroom. Two sweet bedrooms and a full bath are also on the main floor. Head downstairs to a finished basement for guest bedroom/bathroom area, laundry, workshop, storage, and rec room. Or, unlock 360 views & build up or create a DADU w/the existing dbl carport!
Zillow last checked: 8 hours ago
Listing updated: November 25, 2024 at 04:04am
Offers reviewed: Sep 24
Listed by:
Susana Musi,
COMPASS
Bought with:
Shelley Godwin, 110889
Windermere West Metro
Source: NWMLS,MLS#: 2289365
Facts & features
Interior
Bedrooms & bathrooms
- Bedrooms: 3
- Bathrooms: 2
- Full bathrooms: 1
- 3/4 bathrooms: 1
- Main level bathrooms: 1
- Main level bedrooms: 2
Primary bedroom
- Level: Main
Bedroom
- Level: Main
Bedroom
- Level: Lower
Bathroom full
- Level: Main
Bathroom three quarter
- Level: Lower
Den office
- Level: Main
Dining room
- Level: Main
Entry hall
- Level: Main
Other
- Level: Lower
Family room
- Level: Main
Kitchen with eating space
- Level: Main
Living room
- Level: Main
Rec room
- Level: Lower
Utility room
- Level: Lower
Heating
- Forced Air
Cooling
- None
Appliances
- Included: Dishwasher(s), Dryer(s), Disposal, Refrigerator(s), Stove(s)/Range(s), Washer(s), Garbage Disposal, Water Heater: Gas
Features
- Dining Room
- Flooring: Hardwood, Slate, Vinyl, Carpet
- Windows: Double Pane/Storm Window
- Basement: Finished
- Has fireplace: No
Interior area
- Total structure area: 2,380
- Total interior livable area: 2,380 sqft
Property
Parking
- Total spaces: 2
- Parking features: Detached Carport
- Carport spaces: 2
Features
- Levels: One
- Stories: 1
- Entry location: Main
- Patio & porch: Double Pane/Storm Window, Dining Room, Hardwood, Security System, Wall to Wall Carpet, Water Heater
- Has view: Yes
- View description: Mountain(s), Sound
- Has water view: Yes
- Water view: Sound
Lot
- Size: 6,250 sqft
- Features: Corner Lot, Curbs, Paved, Sidewalk, Cable TV, Fenced-Partially
- Topography: Level
- Residential vegetation: Fruit Trees, Garden Space
Details
- Parcel number: 7625700360
- Zoning description: NR3,Jurisdiction: City
- Special conditions: Standard
Construction
Type & style
- Home type: SingleFamily
- Architectural style: Craftsman
- Property subtype: Single Family Residence
Materials
- Wood Products
- Foundation: Poured Concrete
- Roof: Composition
Condition
- Good
- Year built: 1908
- Major remodel year: 1908
Utilities & green energy
- Electric: Company: SCL
- Sewer: Sewer Connected, Company: SPU
- Water: Public, Company: SPU
Community & neighborhood
Security
- Security features: Security System
Location
- Region: Seattle
- Subdivision: West Seattle
Other
Other facts
- Listing terms: Cash Out,Conventional,FHA,VA Loan
- Cumulative days on market: 202 days
Price history
| Date | Event | Price |
|---|---|---|
| 10/25/2024 | Sold | $1,065,000-1.8%$447/sqft |
Source: | ||
| 10/10/2024 | Pending sale | $1,085,000$456/sqft |
Source: | ||
| 10/4/2024 | Price change | $1,085,000-5.7%$456/sqft |
Source: | ||
| 9/20/2024 | Listed for sale | $1,150,000+539.1%$483/sqft |
Source: | ||
| 11/26/1997 | Sold | $179,950$76/sqft |
Source: Public Record | ||
Public tax history
| Year | Property taxes | Tax assessment |
|---|---|---|
| 2024 | $8,875 +11.3% | $880,000 +10% |
| 2023 | $7,974 +3.1% | $800,000 -7.8% |
| 2022 | $7,736 +4.3% | $868,000 +13.3% |
Find assessor info on the county website
Neighborhood: Fairmount Park
Nearby schools
GreatSchools rating
- 9/10Fairmount Park ElementaryGrades: PK-5Distance: 0.3 mi
- 9/10Madison Middle SchoolGrades: 6-8Distance: 1.3 mi
- 7/10West Seattle High SchoolGrades: 9-12Distance: 1.5 mi
Schools provided by the listing agent
- Elementary: Fairmount Park
- Middle: Madison Mid
- High: West Seattle High
Source: NWMLS. This data may not be complete. We recommend contacting the local school district to confirm school assignments for this home.

Get pre-qualified for a loan
At Zillow Home Loans, we can pre-qualify you in as little as 5 minutes with no impact to your credit score.An equal housing lender. NMLS #10287.
Sell for more on Zillow
Get a free Zillow Showcase℠ listing and you could sell for .
$1,037,600
2% more+ $20,752
With Zillow Showcase(estimated)
$1,058,352


