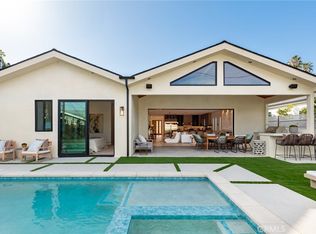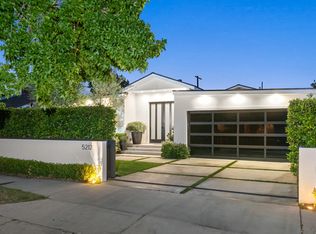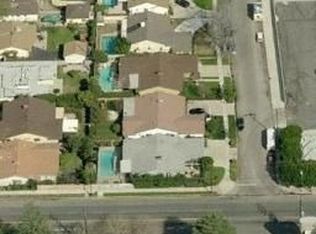Luxury like this rarely comes to market. Gated 2436 sqft smart home fully remodeled in 2019 for the developer's personal use with only top of the line materials and fixtures. Impeccably designed featuring 4 bedrooms and 3.5 baths with recessed lighting, shadow moulding, and custom closets and vanities. Through the solid, caseless doors, you are greeted by 10+ foot high ceilings, 48x48 Italian tile and engineered wood floors. The custom chef's kitchen boasts a massive quartz center island and restaurant grade Bertazzoni appliances. The attention to detail extends to the beautifully manicured backyard with vaulted ceilings above the patio. Relax by your Baja pool and jacuzzi with Pebble Tec finishes and enjoy the fully integrated Bose sound system. Paid off solar panels. Furniture also available for sale.
This property is off market, which means it's not currently listed for sale or rent on Zillow. This may be different from what's available on other websites or public sources.


