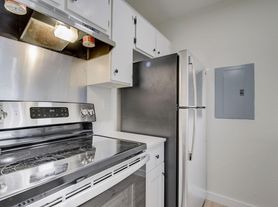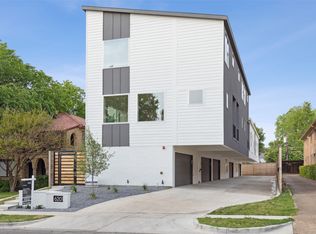Stunning Three Level Corner Condo in Prime Lower Greenville Location! Experience the best of urban living in this beautifully designed three-level corner condo. Located in the heart of Lower Greenville, this home welcomes you with an elegant iron front door and rich hardwood flooring throughout the first and second levels. The second floor features a chef-inspired kitchen equipped with KitchenAid stainless steel appliances, quartz countertops, a large island, gas range, designer two-tone cabinetry, breakfast bar, and a pantry. The spacious living area boasts floor-to-ceiling windows, custom roller shades, and access to a balcony with a wrought iron railing perfect for relaxing. The top level offers two generously sized bedrooms, including a luxurious primary suite with soaring ceilings, abundant natural light, a large walk-in closet, and a spa-like bath featuring dual sinks and an oversized custom-tiled shower with frameless glass entry. The secondary bedroom includes its own ensuite bath with a tub shower combo. Additional highlights include an attached 2-car garage, guest parking nearby, a new HVAC system installed in October 2022, and washer dryer & fridge are included. Don't miss this incredible opportunity in one of Dallas' most vibrant neighborhoods!
Lease term 12+ months & possibly less than 12 months. Just ask if you're needing less than 12 months. Pets are allowed on a case by case basis. Unit is ready for move in now. The unit is unfurnished but includes washer, dryer, & refrigerator.
Townhouse for rent
Accepts Zillow applications
$3,300/mo
5202 Capitol Ave #1109, Dallas, TX 75206
2beds
1,501sqft
Price may not include required fees and charges.
Townhouse
Available now
Cats, dogs OK
Central air
In unit laundry
Attached garage parking
Forced air, heat pump
What's special
Floor-to-ceiling windowsRich hardwood flooringAbundant natural lightStainless steel appliancesCorner condoQuartz countertopsCustom roller shades
- 69 days |
- -- |
- -- |
Travel times
Facts & features
Interior
Bedrooms & bathrooms
- Bedrooms: 2
- Bathrooms: 3
- Full bathrooms: 2
- 1/2 bathrooms: 1
Heating
- Forced Air, Heat Pump
Cooling
- Central Air
Appliances
- Included: Dishwasher, Dryer, Freezer, Microwave, Oven, Refrigerator, Washer
- Laundry: In Unit
Features
- Flooring: Carpet, Hardwood, Tile
Interior area
- Total interior livable area: 1,501 sqft
Property
Parking
- Parking features: Attached
- Has attached garage: Yes
- Details: Contact manager
Features
- Exterior features: Heating system: Forced Air
Details
- Parcel number: 00C28220520201109
Construction
Type & style
- Home type: Townhouse
- Property subtype: Townhouse
Building
Management
- Pets allowed: Yes
Community & HOA
Location
- Region: Dallas
Financial & listing details
- Lease term: 1 Year
Price history
| Date | Event | Price |
|---|---|---|
| 10/2/2025 | Price change | $3,300-2.9%$2/sqft |
Source: Zillow Rentals | ||
| 9/6/2025 | Price change | $3,400-1.4%$2/sqft |
Source: Zillow Rentals | ||
| 8/25/2025 | Price change | $3,450-1.3%$2/sqft |
Source: Zillow Rentals | ||
| 7/29/2025 | Listed for rent | $3,495+0.6%$2/sqft |
Source: Zillow Rentals | ||
| 7/21/2025 | Listing removed | $3,475$2/sqft |
Source: Zillow Rentals | ||
Neighborhood: 75206
There are 2 available units in this apartment building

