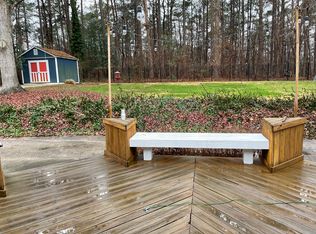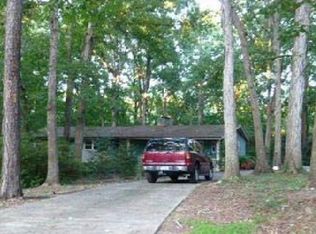Looking for a huge yard and lots of space in desirable West Raleigh? This four bedroom home is very close to Lake Johnson, I40 & I440, as well as NC State and downtown Raleigh. This fully fenced backyard sits on approx 1/2 acre and backs up to state owned wooded property. This lime washed brick split-level foyer plan has large bedrooms, giant kitchen w/breakfast room, and a formal dining & living room with fireplace! Enjoy the rocking chair covered front porch and back patio areas! NO HOA! NO CITY TAX!
This property is off market, which means it's not currently listed for sale or rent on Zillow. This may be different from what's available on other websites or public sources.

