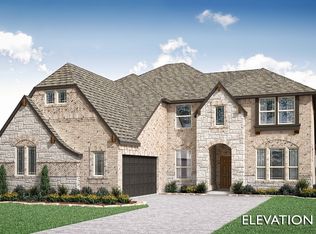Sold
Price Unknown
5202 Rowlan Row, Midlothian, TX 76065
4beds
3,700sqft
Single Family Residence
Built in 2024
0.25 Acres Lot
$619,900 Zestimate®
$--/sqft
$4,130 Estimated rent
Home value
$619,900
$577,000 - $669,000
$4,130/mo
Zestimate® history
Loading...
Owner options
Explore your selling options
What's special
NEW! NEVER LIVED IN! Bloomfield's Primrose V is a luxurious two-story home featuring 4 bedrooms and 3.5 baths, situated on an oversized corner lot with a park view. Step into Rotunda Entry, which leads to the Formal Dining area and the Study perfect for a home office. The large Family Room features striking Paint Grade Beams and a Stone-to-Ceiling Fireplace with a Herringbone patterned backsplash. The Deluxe Kitchen boasts custom cabinets, granite countertops, a color-contrasted island, and built-in electric SS appliances including a double oven with an above-vent hood. Discover a horizontal railing leading to a spacious Game Room, Media Room, and a 2nd bedroom suite. Additional highlights include upgraded tile in both the Primary Bath and secondary shower walls, and glass doors at the Study. Enjoy the comfort of luxury Laminate Wood flooring, an Extended Patio for outdoor entertaining, an 8' Glass Front Door, blinds, gutters; and a comprehensive lighting package with uplights, coach lights, and an external fan with a light. Visit Bloomfield at Hayes Crossing!
Zillow last checked: 8 hours ago
Listing updated: September 03, 2025 at 10:33am
Listed by:
Marsha Ashlock 0470768 817-288-5510,
Visions Realty & Investments 817-288-5510
Bought with:
Leonard McManaman
Keller Williams Frisco Stars
Source: NTREIS,MLS#: 20975334
Facts & features
Interior
Bedrooms & bathrooms
- Bedrooms: 4
- Bathrooms: 4
- Full bathrooms: 3
- 1/2 bathrooms: 1
Primary bedroom
- Features: Dual Sinks, Double Vanity, En Suite Bathroom, Garden Tub/Roman Tub, Linen Closet, Separate Shower, Walk-In Closet(s)
- Level: First
- Dimensions: 18 x 16
Bedroom
- Level: First
- Dimensions: 12 x 12
Bedroom
- Features: Walk-In Closet(s)
- Level: First
- Dimensions: 12 x 12
Bedroom
- Features: En Suite Bathroom, Walk-In Closet(s)
- Level: Second
- Dimensions: 12 x 12
Breakfast room nook
- Features: Breakfast Bar, Built-in Features, Eat-in Kitchen, Granite Counters, Kitchen Island
- Level: First
- Dimensions: 13 x 7
Dining room
- Level: First
- Dimensions: 13 x 12
Game room
- Level: Second
- Dimensions: 19 x 15
Kitchen
- Features: Breakfast Bar, Built-in Features, Eat-in Kitchen, Granite Counters, Kitchen Island, Pantry, Stone Counters, Walk-In Pantry
- Level: First
- Dimensions: 13 x 10
Living room
- Features: Fireplace
- Level: First
- Dimensions: 19 x 17
Media room
- Level: Second
- Dimensions: 15 x 12
Mud room
- Features: Built-in Features, Closet
- Level: First
- Dimensions: 10 x 4
Office
- Level: First
- Dimensions: 12 x 11
Heating
- Central, Electric, Fireplace(s), Zoned
Cooling
- Central Air, Ceiling Fan(s), Electric, Zoned
Appliances
- Included: Double Oven, Dishwasher, Electric Cooktop, Electric Oven, Electric Water Heater, Disposal, Microwave, Vented Exhaust Fan
- Laundry: Washer Hookup, Electric Dryer Hookup, Laundry in Utility Room
Features
- Built-in Features, Decorative/Designer Lighting Fixtures, Double Vanity, Eat-in Kitchen, Granite Counters, High Speed Internet, Kitchen Island, Open Floorplan, Pantry, Cable TV, Vaulted Ceiling(s), Walk-In Closet(s)
- Flooring: Carpet, Laminate, Tile
- Has basement: No
- Number of fireplaces: 1
- Fireplace features: Family Room, Stone
Interior area
- Total interior livable area: 3,700 sqft
Property
Parking
- Total spaces: 3
- Parking features: Covered, Direct Access, Driveway, Enclosed, Garage Faces Front, Garage, Garage Door Opener, Oversized, Garage Faces Side
- Attached garage spaces: 3
- Has uncovered spaces: Yes
Features
- Levels: Two
- Stories: 2
- Patio & porch: Front Porch, Patio, Covered
- Exterior features: Lighting, Private Yard, Rain Gutters
- Pool features: None
- Fencing: Back Yard,Fenced,Wood
- Has view: Yes
- View description: Park/Greenbelt
Lot
- Size: 0.25 Acres
- Dimensions: 88 x 125
- Features: Back Yard, Corner Lot, Lawn, Landscaped, Subdivision, Sprinkler System, Few Trees
- Residential vegetation: Grassed
Details
- Parcel number: 301908
Construction
Type & style
- Home type: SingleFamily
- Architectural style: Traditional,Detached
- Property subtype: Single Family Residence
Materials
- Brick, Rock, Stone
- Foundation: Slab
- Roof: Composition
Condition
- Year built: 2024
Utilities & green energy
- Sewer: Public Sewer
- Water: Public
- Utilities for property: Sewer Available, Water Available, Cable Available
Community & neighborhood
Security
- Security features: Carbon Monoxide Detector(s), Smoke Detector(s)
Community
- Community features: Curbs
Location
- Region: Midlothian
- Subdivision: Hayes Crossing
HOA & financial
HOA
- Has HOA: Yes
- HOA fee: $1,030 annually
- Services included: All Facilities, Association Management
- Association name: Vision Community Management
- Association phone: 972-612-2303
Other
Other facts
- Listing terms: Cash,Conventional,FHA,VA Loan
Price history
| Date | Event | Price |
|---|---|---|
| 9/2/2025 | Sold | -- |
Source: NTREIS #20975334 Report a problem | ||
| 7/31/2025 | Pending sale | $625,000$169/sqft |
Source: NTREIS #20975334 Report a problem | ||
| 6/12/2025 | Price change | $625,000-1.6%$169/sqft |
Source: NTREIS #20649506 Report a problem | ||
| 4/28/2025 | Price change | $635,000-0.8%$172/sqft |
Source: NTREIS #20649506 Report a problem | ||
| 3/18/2025 | Price change | $640,000-0.8%$173/sqft |
Source: NTREIS #20649506 Report a problem | ||
Public tax history
Tax history is unavailable.
Neighborhood: 76065
Nearby schools
GreatSchools rating
- 7/10Longbranch Elementary SchoolGrades: PK-5Distance: 1.3 mi
- 8/10Walnut Grove Middle SchoolGrades: 6-8Distance: 1.5 mi
- 8/10Midlothian Heritage High SchoolGrades: 9-12Distance: 1.2 mi
Schools provided by the listing agent
- Elementary: Longbranch
- Middle: Walnut Grove
- High: Heritage
- District: Midlothian ISD
Source: NTREIS. This data may not be complete. We recommend contacting the local school district to confirm school assignments for this home.
Get a cash offer in 3 minutes
Find out how much your home could sell for in as little as 3 minutes with a no-obligation cash offer.
Estimated market value
$619,900
