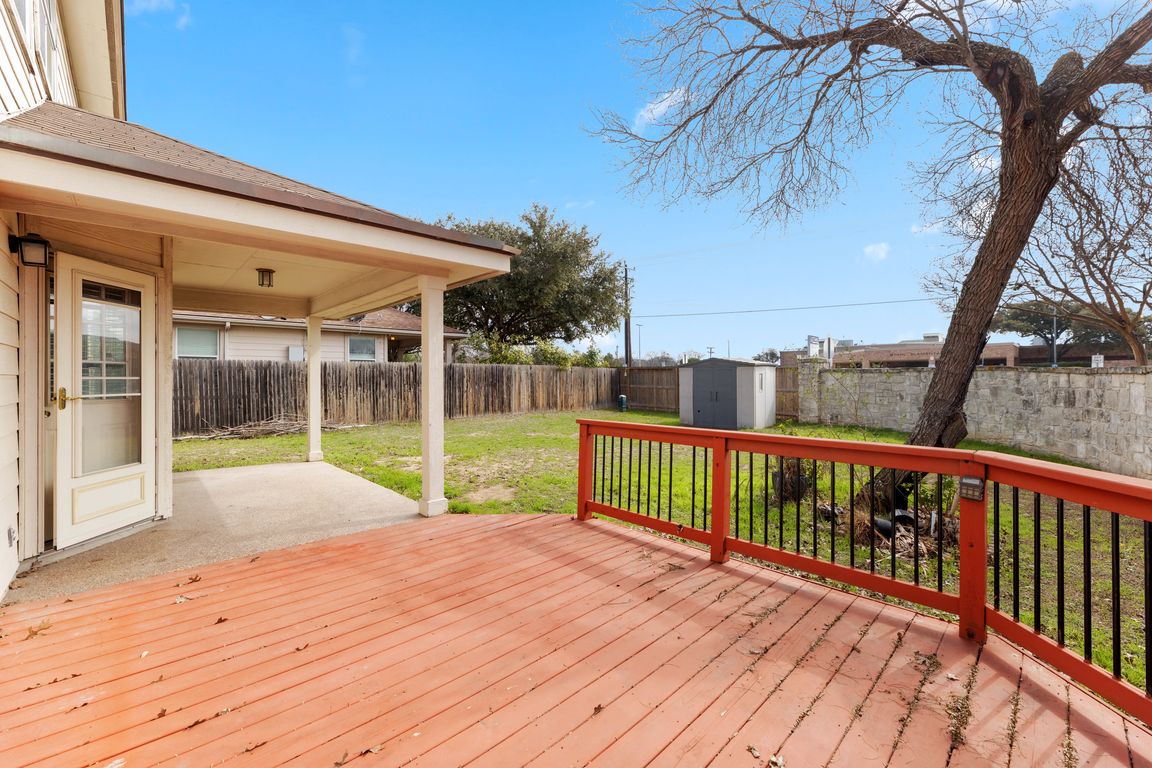
For sale
$309,000
4beds
2,514sqft
5202 STORMY SKIES, San Antonio, TX 78247
4beds
2,514sqft
Single family residence
Built in 2003
6,272 sqft
2 Garage spaces
$123 price/sqft
$146 annually HOA fee
What's special
Generous living spacesFormal dining areaLarge walk-in closetOversized corner lotWall-to-wall cabinetryWalk-in pantryGlass-enclosed shower
Welcome to your ideal home! This spacious 4-bedroom, 2.5-bath property is perfectly positioned on an oversized corner lot directly across from Stahl Elementary. Designed for comfort and entertaining, the home features inviting front and back covered porches and an extended deck shaded by majestic oak trees. Inside, you'll love the generous ...
- 279 days |
- 311 |
- 17 |
Source: LERA MLS,MLS#: 1831786
Travel times
Kitchen
Living Room
Family Room
Primary Bedroom
Primary Bathroom
Primary Closet
Laundry Room
Zillow last checked: 7 hours ago
Listing updated: June 27, 2025 at 12:07am
Listed by:
Daniel Fitzgerald TREC #707537 (830) 515-7380,
Real Broker, LLC
Source: LERA MLS,MLS#: 1831786
Facts & features
Interior
Bedrooms & bathrooms
- Bedrooms: 4
- Bathrooms: 3
- Full bathrooms: 2
- 1/2 bathrooms: 1
Primary bedroom
- Features: Walk-In Closet(s), Ceiling Fan(s), Full Bath
- Level: Upper
- Area: 288
- Dimensions: 18 x 16
Bedroom 2
- Area: 221
- Dimensions: 17 x 13
Bedroom 3
- Area: 156
- Dimensions: 12 x 13
Bedroom 4
- Area: 120
- Dimensions: 10 x 12
Primary bathroom
- Features: Tub/Shower Separate, Double Vanity
- Area: 80
- Dimensions: 8 x 10
Dining room
- Area: 120
- Dimensions: 10 x 12
Family room
- Area: 238
- Dimensions: 17 x 14
Kitchen
- Area: 110
- Dimensions: 10 x 11
Heating
- Central, Electric
Cooling
- Central Air
Appliances
- Included: Microwave, Range, Disposal, Dishwasher, Plumbed For Ice Maker, Electric Water Heater, Electric Cooktop
- Laundry: Lower Level, Laundry Room, Washer Hookup, Dryer Connection
Features
- Two Living Area, Separate Dining Room, Eat-in Kitchen, Two Eating Areas, Breakfast Bar, Pantry, Utility Room Inside, All Bedrooms Upstairs, Open Floorplan, High Speed Internet, Walk-In Closet(s), Ceiling Fan(s)
- Flooring: Carpet, Wood, Laminate
- Doors: Storm Doors
- Windows: Double Pane Windows, Window Coverings
- Has basement: No
- Attic: Pull Down Stairs
- Has fireplace: No
- Fireplace features: Not Applicable
Interior area
- Total interior livable area: 2,514 sqft
Property
Parking
- Total spaces: 2
- Parking features: Two Car Garage, Garage Door Opener
- Garage spaces: 2
Features
- Levels: Two
- Stories: 2
- Patio & porch: Patio, Covered
- Pool features: None
- Fencing: Privacy,Stone/Masonry Fence
Lot
- Size: 6,272.64 Square Feet
- Features: Corner Lot, Secluded, Level, Curbs, Sidewalks
- Residential vegetation: Mature Trees, Mature Trees (ext feat)
Details
- Additional structures: Shed(s)
- Parcel number: 165910030010
Construction
Type & style
- Home type: SingleFamily
- Architectural style: Traditional
- Property subtype: Single Family Residence
Materials
- 3 Sides Masonry, Stone, Siding
- Foundation: Slab
- Roof: Composition
Condition
- Pre-Owned
- New construction: No
- Year built: 2003
Utilities & green energy
- Sewer: Sewer System
- Water: Water System
- Utilities for property: Cable Available
Community & HOA
Community
- Features: None
- Security: Smoke Detector(s), Prewired
- Subdivision: Pheasant Ridge
HOA
- Has HOA: Yes
- HOA fee: $146 annually
- HOA name: PHEASANT RIDGE HOA
Location
- Region: San Antonio
Financial & listing details
- Price per square foot: $123/sqft
- Tax assessed value: $353,390
- Annual tax amount: $8,413
- Price range: $309K - $309K
- Date on market: 1/2/2025
- Listing terms: Conventional,FHA,VA Loan,Cash,Investors OK
- Road surface type: Paved