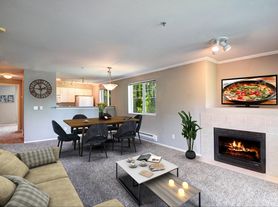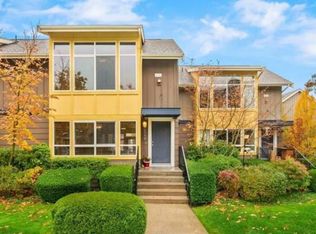AIR CONDITIONED Townhome in Beautiful Summerhill Village
Style and location! Immaculately cared for, this sweet townhome welcomes you with privacy, light, and abundant space. From the side-entry front door through to the secluded back patio, every detail is designed to create comfort and warmth.
Large, airy spaces are filled with natural light while generous overhead and recessed lighting ensure year-round brightness. A soft, neutral color palette provides the perfect backdrop for all your favorite things. Made for entertaining, this gem has plenty of space to gather friends and family.
Whip up a culinary feast in the bright, well-appointed Chef's kitchen, then entertain the clan in the large living room while cozying up to the cheery gas fireplace for long evenings of quiet conversation. Game day? Head downstairs to the spacious family room! This versatile space is ready for your ideas: Media room? Craft and Hobby room? Home Theater? The choices are endless!
As night falls, retreat upstairs to your private sanctuary: a roomy primary suite, complete with large walk-in closet and fresh ensuite bath, provides rejuvenation and restful relaxation. Two additional bright bedrooms and a shared full bath complete the top floor.
Located near Issaquah Highlands and Klahanie, close to dining, shopping and amenities. Easy access to arterials, highways and freeways for worry-free commuting. Close to Lake Sammamish State Park, Cougar Mountain Regional Wildland Park and Tiger Mountain State Forest for outstanding outdoor adventures!
FEATURES:
3 bedrooms, 2.5 baths in 1964 sf of comfortable living
AIR CCONDITIONING!
Great corner unit w/ private little greenspace
Large windows for tons of natural light
Generous recessed and overhead lighting for year-round brightness
Gleaming hardwoods, designer tile, and luxury carpet flooring
Plenty of space for guests perfect for entertaining!
Chef's kitchen w/ plenty of color-matched cabinets
Quartz counters w/ full-height white subway tile backsplash
High quality Stainless-steel appliances incl. Thor professional gas range w/ Zline 900 CFM exhaust hood, Blumberg fridge, and very quiet LG dishwasher
Cherry slab serving bar between kitchen and dining space
Separate dining space off kitchen w/ sliders to private back patio
Convenient main floor guest powder room
Extra-large living room w/ cozy gas fireplace
Roomy primary suite w/ large walk-in closet and airy ensuite full bath
Primary ensuite bath w/ dual vanity, large tub/shower combo, and new designer tile flooring
Two additional top floor bedrooms w/ bright shared full bath
Large family/rec room on basement level
Great utility/storage room on basement level
Separate laundry space w/ full-size washer and dryer
Large two-car garage w/ extra 2-car driveway parking
Private back patio w/ privacy screen between neighbors
Dead end lane backing up to a lovely private green belt
Pets on a case-by-case basis, subject to interview and owner approval. First month and security deposit.
Dwellings doesn't advertise on Craigslist. If your contact is NOT a Dwellings team member, it is a scam. Dwellings works for the owner exclusively. Under NO circumstances will the owner be communicating with interested parties directly, nor working with another independent contractor. If in doubt, ask to see a business card. NEVER hand the key to another person. Put the key back in the box after your visit and ensure it is securely locked. SHOULD YOU ENCOUNTER ANYONE OTHER THAN A DWELLINGS TEAM MEMBER CLAIMING TO REPRESENT THE PROPERTY, PLEASE CALL 911 IMMEDIATELY. This property allows self guided viewing without an appointment. Contact for details.
Townhouse for rent
$3,950/mo
5203 236th Pl SE, Issaquah, WA 98029
3beds
1,864sqft
Price may not include required fees and charges.
Townhouse
Available now
Cats, dogs OK
None
In unit laundry
Attached garage parking
Fireplace
What's special
Gas fireplaceCorner unitRecessed and overhead lightingYear-round brightnessTwo-car garageTons of natural lightLarge windows
- 26 days
- on Zillow |
- -- |
- -- |
Travel times
Looking to buy when your lease ends?
Consider a first-time homebuyer savings account designed to grow your down payment with up to a 6% match & 3.83% APY.
Facts & features
Interior
Bedrooms & bathrooms
- Bedrooms: 3
- Bathrooms: 3
- Full bathrooms: 2
- 1/2 bathrooms: 1
Heating
- Fireplace
Cooling
- Contact manager
Appliances
- Included: Dishwasher, Disposal, Dryer, Freezer, Range Oven, Refrigerator, Washer
- Laundry: Contact manager
Features
- Large Closets, Storage, Walk In Closet
- Has fireplace: Yes
Interior area
- Total interior livable area: 1,864 sqft
Property
Parking
- Parking features: Attached
- Has attached garage: Yes
- Details: Contact manager
Features
- Patio & porch: Patio, Porch
- Exterior features: Heating system: none, Sewage included in rent, Walk In Closet, Water included in rent
Construction
Type & style
- Home type: Townhouse
- Property subtype: Townhouse
Utilities & green energy
- Utilities for property: Sewage, Water
Building
Management
- Pets allowed: Yes
Community & HOA
Location
- Region: Issaquah
Financial & listing details
- Lease term: Contact For Details
Price history
| Date | Event | Price |
|---|---|---|
| 9/8/2025 | Price change | $3,950+13%$2/sqft |
Source: Zillow Rentals | ||
| 11/18/2022 | Listed for rent | $3,495+4.3%$2/sqft |
Source: Zillow Rental Network Premium | ||
| 1/24/2022 | Listing removed | -- |
Source: Zillow Rental Network Premium | ||
| 1/16/2022 | Price change | $3,350+6.3%$2/sqft |
Source: Zillow Rental Network Premium | ||
| 1/15/2022 | Listed for rent | $3,150+57.5%$2/sqft |
Source: Zillow Rental Network Premium | ||
Neighborhood: North Issaquah
There are 3 available units in this apartment building

