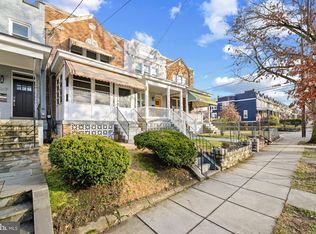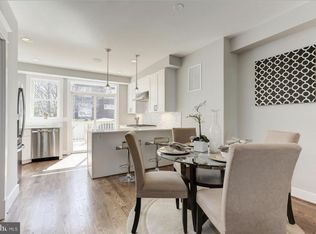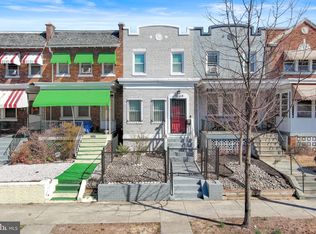OFFER RECEIVED AND TO BE PRESENTED AT 5PM, TUESDAY, OCTOBER 22, 2019. PLEASE HAVE ANY ADDITIONAL OFFERS DELIVERED BY 3PM ON TUESDAY, OCTOBER 22ND. Stunning renovation in coveted Petworth that shows like a model home! Welcome to this spacious, open floor plan layout, which pours in natural light highlighting the tall ceilings, hardwood floors, and the recessed lighting. Your family and friends will enjoy the open floor plan with living and dining areas that seamlessly transition to a wonderful kitchen. The kitchen includes shaker style cabinets with all new stainless-steel appliances, quartz countertops, a peninsula for eating and sliding doors leading to the rear deck. The upper level has 2 master bedroom suites with spacious closets and beautiful tile work in the bathrooms. The fully finished basement has tile flooring and includes a family room with a wet bar and a bedroom and full bathroom. The fenced-in back yard has a retractable door for off-street parking and is accessible from the sliding glass doors of the kitchen and from the basement. All of these amenities are available in close proximity to the booming restaurant scene in Petworth and Georgia Avenue including ANXO, Library Tavern, and more. The home is easily accessible to the metro as it is a little over 1 mile to Ft. Totten and Georgia Ave-Petworth Metro station. You have off-street parking but there is plenty of street parking available as well. This home has it all!
This property is off market, which means it's not currently listed for sale or rent on Zillow. This may be different from what's available on other websites or public sources.



