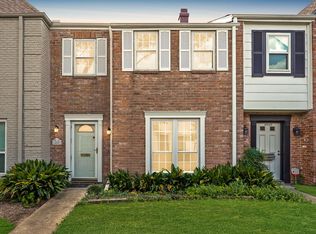This beautiful 3 bed/2.5 bath home offers both comfort and convenience, featuring a 2-car garage with double-wide private driveway and a large fully fenced backyard perfect for outdoor living. The first floor boasts tile flooring throughout, large windows, a cozy fireplace and tasteful custom tile work complemented by neutral paint tones. The semi-open floor plan connects the spacious kitchen complete with all appliances to the living and dining areas. All bedrooms are located on the second floor for added privacy. Community amenities include a pool and family-friendly playground, and easy access to Beltway 8, shopping, grocery and restaurants. This home combines style, functionality, and a prime location!
Copyright notice - Data provided by HAR.com 2022 - All information provided should be independently verified.
House for rent
$1,795/mo
5203 E Pagewick Dr, Houston, TX 77041
3beds
1,676sqft
Price may not include required fees and charges.
Singlefamily
Available now
-- Pets
Electric, ceiling fan
Electric dryer hookup laundry
2 Attached garage spaces parking
Electric, fireplace
What's special
Cozy fireplaceLarge fully fenced backyardSpacious kitchenDouble-wide private drivewayNeutral paint tonesCustom tile work
- 1 day
- on Zillow |
- -- |
- -- |
Travel times
Looking to buy when your lease ends?
Consider a first-time homebuyer savings account designed to grow your down payment with up to a 6% match & 4.15% APY.
Facts & features
Interior
Bedrooms & bathrooms
- Bedrooms: 3
- Bathrooms: 3
- Full bathrooms: 2
- 1/2 bathrooms: 1
Heating
- Electric, Fireplace
Cooling
- Electric, Ceiling Fan
Appliances
- Included: Dishwasher, Disposal, Dryer, Microwave, Oven, Range, Refrigerator, Washer
- Laundry: Electric Dryer Hookup, In Unit, Washer Hookup
Features
- All Bedrooms Up, Ceiling Fan(s), Primary Bed - 2nd Floor
- Flooring: Carpet, Tile
- Has fireplace: Yes
Interior area
- Total interior livable area: 1,676 sqft
Property
Parking
- Total spaces: 2
- Parking features: Attached, Driveway, Covered
- Has attached garage: Yes
- Details: Contact manager
Features
- Stories: 2
- Exterior features: 0 Up To 1/4 Acre, All Bedrooms Up, Architecture Style: Traditional, Attached, Driveway, Electric Dryer Hookup, Heating: Electric, Lot Features: Subdivided, 0 Up To 1/4 Acre, Primary Bed - 2nd Floor, Subdivided, Washer Hookup, Window Coverings, Wood Burning
Details
- Parcel number: 1158060050051
Construction
Type & style
- Home type: SingleFamily
- Property subtype: SingleFamily
Condition
- Year built: 1986
Community & HOA
Location
- Region: Houston
Financial & listing details
- Lease term: Long Term,12 Months
Price history
| Date | Event | Price |
|---|---|---|
| 8/12/2025 | Listed for rent | $1,795-0.3%$1/sqft |
Source: | ||
| 8/11/2025 | Listing removed | $1,800$1/sqft |
Source: Zillow Rentals | ||
| 8/8/2025 | Price change | $1,800-5.3%$1/sqft |
Source: Zillow Rentals | ||
| 7/13/2025 | Listed for rent | $1,900+11.8%$1/sqft |
Source: Zillow Rentals | ||
| 6/28/2021 | Listing removed | -- |
Source: Zillow Rental Manager | ||
![[object Object]](https://photos.zillowstatic.com/fp/096bfdcb21ea2b9864062fde51b4d712-p_i.jpg)
