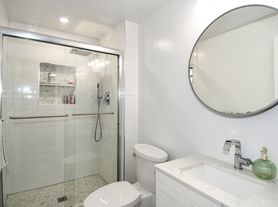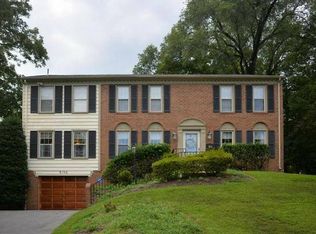Welcome to 5203 Nahant Street, a beautifully expanded Colonial nestled in the highly sought-after Glen Mar Park neighborhood of Bethesda. Thoughtfully designed for modern living while maintaining its classic charm, this home offers over 3,300 square feet of inviting space, ideal for both relaxation and entertaining. Step inside to find sun-drenched rooms, hardwood floors, and a welcoming layout filled with warmth and character. The main level features two bedrooms and a full bath, offering flexibility for a guest suite, private office, or den. The kitchen is equipped with a built-in microwave, dishwasher, refrigerator, and stove, providing a functional workspace for home cooking and casual dining. The fully finished lower level accessible by a separate rear entrance adds versatility with a second kitchen, additional laundry area, and ample storage. This space is perfect for entertaining, extended family, or an au pair suite. A brand-new floor has been installed. Outside, enjoy a private, low-maintenance yard ideal for outdoor dining, play, or gardening. The large covered front porch adds charm and provides a welcoming spot to unwind. Set on a quiet, tree-lined street, this home offers exceptional access to:Massachusetts Avenue, downtown Bethesda, and Friendship Heights The Shops at Sumner Place featuring Safeway, Praline Bakery, Gregorio's Trattoria, Starbucks & more Capital Crescent Trail, C&O Canal Towpath, Metro, and major commuter routes Located in the highly rated Wood Acres Elementary, Pyle Middle, and Whitman High School cluster. Available for immediate occupancy, this beautiful residence combines timeless design, functional space, and a serene setting. The house is being freshly painted . Min 12 month lease. Pets with a $500 deposit
House for rent
$6,200/mo
5203 Nahant St, Bethesda, MD 20816
7beds
3,217sqft
Price may not include required fees and charges.
Singlefamily
Available now
No pets
Central air, electric
-- Laundry
On street parking
Natural gas, forced air, fireplace
What's special
Quiet tree-lined streetExpanded colonialPrivate low-maintenance yardHardwood floorsSun-drenched roomsLarge covered front porchWelcoming layout
- 2 days |
- -- |
- -- |
Travel times
Looking to buy when your lease ends?
Consider a first-time homebuyer savings account designed to grow your down payment with up to a 6% match & a competitive APY.
Open house
Facts & features
Interior
Bedrooms & bathrooms
- Bedrooms: 7
- Bathrooms: 4
- Full bathrooms: 4
Heating
- Natural Gas, Forced Air, Fireplace
Cooling
- Central Air, Electric
Features
- Has basement: Yes
- Has fireplace: Yes
Interior area
- Total interior livable area: 3,217 sqft
Property
Parking
- Parking features: On Street
- Details: Contact manager
Features
- Exterior features: Contact manager
Details
- Parcel number: 0700560035
Construction
Type & style
- Home type: SingleFamily
- Architectural style: Colonial
- Property subtype: SingleFamily
Condition
- Year built: 1951
Community & HOA
Location
- Region: Bethesda
Financial & listing details
- Lease term: Contact For Details
Price history
| Date | Event | Price |
|---|---|---|
| 11/7/2025 | Listed for rent | $6,200$2/sqft |
Source: Bright MLS #MDMC2205950 | ||
| 10/23/2025 | Sold | $1,074,000$334/sqft |
Source: | ||
| 10/21/2025 | Pending sale | $1,074,000$334/sqft |
Source: | ||
| 9/15/2025 | Contingent | $1,074,000$334/sqft |
Source: | ||
| 9/11/2025 | Listed for sale | $1,074,000+1093.3%$334/sqft |
Source: | ||

