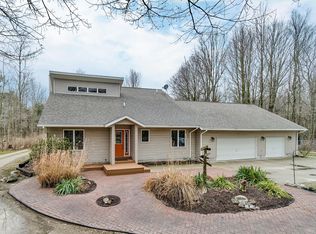Sold
$360,000
5203 Nestrom Rd, Whitehall, MI 49461
3beds
1,533sqft
Single Family Residence
Built in 1975
0.69 Acres Lot
$366,800 Zestimate®
$235/sqft
$2,004 Estimated rent
Home value
$366,800
$323,000 - $418,000
$2,004/mo
Zestimate® history
Loading...
Owner options
Explore your selling options
What's special
Did Chip and Joanna Gaines come to town? Not quite but you'll definitely think they did! Step inside this custom-remodeled 1970s tri-level and prepare to be WOWed by the stunning finishes and thoughtful design. And the location? Incredible! Nestled next to 728 acres of Duck Lake State Park and a stone's throw from Lake Michigan and White Lake, outdoor adventure and lake life are right out your door. Inside you'll find all new windows, new interior/exterior doors, new Navian boiler/water heater system, new custom kitchen with soft-close doors & quartz counter tops, new LG appliances, new 2nd full bath/laundry room, new LVP, carpet & tile, new interior/exterior light fixtures & paint, new blown insulation, new septic system, and wood burning fireplace! No detail was missed!
Zillow last checked: 8 hours ago
Listing updated: August 11, 2025 at 06:40am
Listed by:
Kim Nelson 231-740-6745,
Greenridge Realty White Lake
Bought with:
Dylan Zuniga, 6501394743
Five Star Real Estate Whitehall
Alexia Zuniga, 6501434505
Source: MichRIC,MLS#: 25023342
Facts & features
Interior
Bedrooms & bathrooms
- Bedrooms: 3
- Bathrooms: 2
- Full bathrooms: 2
Primary bedroom
- Level: Upper
- Area: 146.52
- Dimensions: 14.80 x 9.90
Bedroom 2
- Level: Upper
- Area: 131.08
- Dimensions: 11.30 x 11.60
Bedroom 3
- Level: Upper
- Area: 132.24
- Dimensions: 11.40 x 11.60
Primary bathroom
- Level: Upper
- Area: 70.29
- Dimensions: 7.10 x 9.90
Bathroom 2
- Description: includes laundry
- Level: Lower
- Area: 129.28
- Dimensions: 10.10 x 12.80
Dining area
- Level: Main
- Area: 90.09
- Dimensions: 9.10 x 9.90
Family room
- Level: Lower
- Area: 293.15
- Dimensions: 14.30 x 20.50
Kitchen
- Level: Main
- Area: 126.72
- Dimensions: 12.80 x 9.90
Living room
- Level: Main
- Area: 255.2
- Dimensions: 22.00 x 11.60
Heating
- Baseboard, Hot Water
Appliances
- Included: Dishwasher, Microwave, Range, Refrigerator
- Laundry: Electric Dryer Hookup, Lower Level
Features
- Ceiling Fan(s), LP Tank Rented, Center Island, Eat-in Kitchen, Pantry
- Flooring: Carpet, Ceramic Tile, Vinyl
- Windows: Screens, Replacement
- Basement: Crawl Space,Slab
- Number of fireplaces: 1
- Fireplace features: Family Room, Wood Burning
Interior area
- Total structure area: 1,001
- Total interior livable area: 1,533 sqft
Property
Parking
- Total spaces: 2
- Parking features: Attached, Garage Door Opener
- Garage spaces: 2
Features
- Stories: 3
Lot
- Size: 0.69 Acres
- Dimensions: 112 x 300
- Features: Level, Wooded, Adj to Public Land, Ground Cover, Shrubs/Hedges
Details
- Parcel number: 06118200000140
Construction
Type & style
- Home type: SingleFamily
- Property subtype: Single Family Residence
Materials
- Brick, Vinyl Siding
- Roof: Composition
Condition
- New construction: No
- Year built: 1975
Utilities & green energy
- Gas: LP Tank Rented
- Sewer: Septic Tank
- Water: Well
- Utilities for property: Electricity Available
Community & neighborhood
Location
- Region: Whitehall
Other
Other facts
- Listing terms: Cash,Conventional
- Road surface type: Paved
Price history
| Date | Event | Price |
|---|---|---|
| 8/8/2025 | Sold | $360,000-2.7%$235/sqft |
Source: | ||
| 7/7/2025 | Pending sale | $369,900$241/sqft |
Source: | ||
| 6/25/2025 | Listed for sale | $369,900$241/sqft |
Source: | ||
| 6/18/2025 | Pending sale | $369,900$241/sqft |
Source: | ||
| 5/21/2025 | Listed for sale | $369,900+81.8%$241/sqft |
Source: | ||
Public tax history
| Year | Property taxes | Tax assessment |
|---|---|---|
| 2025 | $1,675 +1.5% | $118,600 +11.2% |
| 2024 | $1,650 -1.8% | $106,700 +18.4% |
| 2023 | $1,681 | $90,100 +12.6% |
Find assessor info on the county website
Neighborhood: 49461
Nearby schools
GreatSchools rating
- NAShoreline Elementary SchoolGrades: PK-2Distance: 3.3 mi
- 5/10Whitehall Middle SchoolGrades: 6-8Distance: 4 mi
- 7/10Whitehall Senior High SchoolGrades: 9-12Distance: 3.7 mi
Get pre-qualified for a loan
At Zillow Home Loans, we can pre-qualify you in as little as 5 minutes with no impact to your credit score.An equal housing lender. NMLS #10287.
Sell with ease on Zillow
Get a Zillow Showcase℠ listing at no additional cost and you could sell for —faster.
$366,800
2% more+$7,336
With Zillow Showcase(estimated)$374,136
