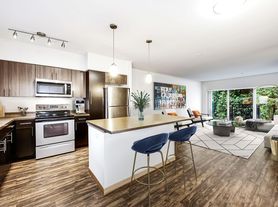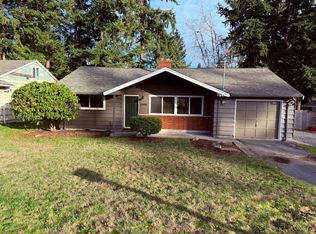Welcome to your private retreat in the highly desirable Wingate neighborhood of Edmondsa true gem nestled on nearly an acre of level, secluded land. This stunning home is thoughtfully designed for both everyday comfort and unforgettable entertaining, featuring a spacious open-concept great room that flows seamlessly into a chef's dream kitchen. Step outside to a backyard oasis that backs to a peaceful greenbelt, offering beautifully maintained gardens, ample space for sports and gatherings, and direct access to scenic walking trails. Tucked away on a quiet cul-de-sac, the property also includes RV parking, adding convenience to its charm. Whether you're hosting celebrations or enjoying tranquil moments in nature, this home offers the perfect blend of elegance, privacy, and connection to the outdoors. Don't miss your chance to call this serene sanctuary your own.
-$45 application fee per adult
-Renter's legal liability Insurance required and part of Benefit Package ($30 monthly)
-Professionally Managed by Real Property Associates
Tenants Are Responsible For All
House for rent
$4,650/mo
5204 136th St SW, Edmonds, WA 98026
6beds
3,008sqft
Price may not include required fees and charges.
Single family residence
Available now
No pets
What's special
Backyard oasisPrivate retreatPeaceful greenbeltBeautifully maintained gardensSpacious open-concept great room
- 75 days |
- -- |
- -- |
Travel times
Looking to buy when your lease ends?
Consider a first-time homebuyer savings account designed to grow your down payment with up to a 6% match & a competitive APY.
Facts & features
Interior
Bedrooms & bathrooms
- Bedrooms: 6
- Bathrooms: 3
- Full bathrooms: 3
Interior area
- Total interior livable area: 3,008 sqft
Property
Parking
- Details: Contact manager
Features
- Exterior features: No cats
Details
- Parcel number: 00643800001600
Construction
Type & style
- Home type: SingleFamily
- Property subtype: Single Family Residence
Condition
- Year built: 1977
Community & HOA
Location
- Region: Edmonds
Financial & listing details
- Lease term: Contact For Details
Price history
| Date | Event | Price |
|---|---|---|
| 11/10/2025 | Price change | $4,650-6.1%$2/sqft |
Source: Zillow Rentals | ||
| 10/20/2025 | Price change | $4,950-6.5%$2/sqft |
Source: Zillow Rentals | ||
| 9/23/2025 | Price change | $5,295-3.7%$2/sqft |
Source: Zillow Rentals | ||
| 9/5/2025 | Listed for rent | $5,500$2/sqft |
Source: Zillow Rentals | ||
| 7/14/2025 | Sold | $1,215,000+4%$404/sqft |
Source: | ||

