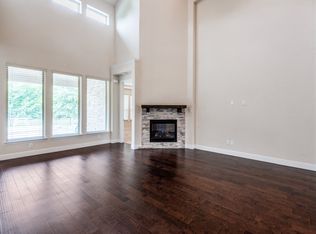Sold on 09/05/25
Price Unknown
5204 Basham Ln, Allen, TX 75070
4beds
3,038sqft
Single Family Residence
Built in 2017
6,054.84 Square Feet Lot
$674,000 Zestimate®
$--/sqft
$3,457 Estimated rent
Home value
$674,000
$640,000 - $708,000
$3,457/mo
Zestimate® history
Loading...
Owner options
Explore your selling options
What's special
Located in the highly desirable community of Grove at Craig Ranch, this beautifully designed home offers privacy, comfort, and functionality. Backing to a serene greenbelt, the backyard provides a peaceful setting - perfect for relaxing or entertaining. The thoughtful floor plan includes a spacious primary suite, a secondary bedroom, and a dedicated office all on the main level—ideal for multigenerational living or working from home. Upstairs, you will find an additional living space, media room, two secondary bedrooms and a full bath. Enjoy stylish upgraded finishes, an open concept living area, and abundant natural light throughout with view of trees. Residents of this sought-after neighborhood also enjoy easy access to top Frisco ISD schools, parks, trails, and convenient amenities. Located minutes from 121 with access to 75 or DNT. This home perfectly blends convenience, nature, and community for a vibrant lifestyle – see it for yourself!
Zillow last checked: 8 hours ago
Listing updated: September 05, 2025 at 04:33pm
Listed by:
Bev Pruitt 0543428 972-965-3619,
Keller Williams Realty Allen 972-747-5100
Bought with:
Meenakshi Wadhwa
DHS Realty
Source: NTREIS,MLS#: 20996317
Facts & features
Interior
Bedrooms & bathrooms
- Bedrooms: 4
- Bathrooms: 3
- Full bathrooms: 3
Primary bedroom
- Features: En Suite Bathroom, Walk-In Closet(s)
- Level: First
- Dimensions: 15 x 14
Bedroom
- Level: Second
- Dimensions: 13 x 12
Bedroom
- Features: En Suite Bathroom, Walk-In Closet(s)
- Level: Second
- Dimensions: 14 x 11
Bedroom
- Features: Walk-In Closet(s)
- Level: First
- Dimensions: 11 x 10
Primary bathroom
- Features: Built-in Features, Dual Sinks, En Suite Bathroom, Stone Counters, Separate Shower
- Level: First
- Dimensions: 12 x 11
Dining room
- Level: First
- Dimensions: 11 x 10
Other
- Features: En Suite Bathroom, Jack and Jill Bath
- Level: Second
- Dimensions: 11 x 5
Other
- Features: Stone Counters, Separate Shower
- Level: First
- Dimensions: 8 x 5
Game room
- Level: Second
- Dimensions: 12 x 11
Kitchen
- Features: Built-in Features, Kitchen Island, Stone Counters, Walk-In Pantry
- Level: First
- Dimensions: 18 x 11
Living room
- Features: Ceiling Fan(s), Fireplace
- Level: First
- Dimensions: 21 x 15
Media room
- Level: Second
- Dimensions: 15 x 11
Mud room
- Level: First
- Dimensions: 10 x 5
Office
- Level: First
- Dimensions: 11 x 11
Utility room
- Features: Utility Room
- Level: First
- Dimensions: 6 x 6
Heating
- Central, Fireplace(s), Natural Gas
Cooling
- Central Air, Ceiling Fan(s), Electric
Appliances
- Included: Some Gas Appliances, Dishwasher, Electric Oven, Gas Cooktop, Disposal, Microwave, Plumbed For Gas
Features
- Decorative/Designer Lighting Fixtures, Eat-in Kitchen, High Speed Internet, Kitchen Island, Open Floorplan, Pantry, Smart Home, Cable TV, Vaulted Ceiling(s), Wired for Data, Walk-In Closet(s)
- Flooring: Carpet, Engineered Hardwood, Tile, Wood
- Has basement: No
- Number of fireplaces: 1
- Fireplace features: Living Room
Interior area
- Total interior livable area: 3,038 sqft
Property
Parking
- Total spaces: 2
- Parking features: Covered, Garage Faces Front, Garage
- Attached garage spaces: 2
Features
- Levels: Two
- Stories: 2
- Patio & porch: Covered
- Exterior features: Rain Gutters
- Pool features: None
- Fencing: Metal,Wood
Lot
- Size: 6,054 sqft
- Features: Back Yard, Greenbelt, Interior Lot, Lawn, Landscaped, Level, Subdivision, Sprinkler System
Details
- Parcel number: R1122900A02401
Construction
Type & style
- Home type: SingleFamily
- Architectural style: Traditional,Detached
- Property subtype: Single Family Residence
Materials
- Brick
- Foundation: Slab
- Roof: Composition,Shingle
Condition
- Year built: 2017
Utilities & green energy
- Sewer: Public Sewer
- Water: Public
- Utilities for property: Electricity Available, Natural Gas Available, Sewer Available, Separate Meters, Water Available, Cable Available
Community & neighborhood
Security
- Security features: Prewired, Security System, Carbon Monoxide Detector(s), Smoke Detector(s)
Location
- Region: Allen
- Subdivision: Grove At Craig Ranch Ph #1, The
HOA & financial
HOA
- Has HOA: Yes
- HOA fee: $92 monthly
- Services included: All Facilities, Association Management
- Association name: Grove at Craig Ranch
- Association phone: 972-548-9191
Other
Other facts
- Listing terms: Cash,Conventional,VA Loan
Price history
| Date | Event | Price |
|---|---|---|
| 9/5/2025 | Sold | -- |
Source: NTREIS #20996317 | ||
| 8/20/2025 | Pending sale | $699,900$230/sqft |
Source: NTREIS #20996317 | ||
| 8/9/2025 | Contingent | $699,900$230/sqft |
Source: NTREIS #20996317 | ||
| 8/1/2025 | Price change | $699,900-3.5%$230/sqft |
Source: NTREIS #20996317 | ||
| 7/18/2025 | Listed for sale | $725,000-2.7%$239/sqft |
Source: NTREIS #20996317 | ||
Public tax history
| Year | Property taxes | Tax assessment |
|---|---|---|
| 2025 | -- | $715,837 +2.3% |
| 2024 | $11,914 -0.3% | $699,576 -1.4% |
| 2023 | $11,955 +6.9% | $709,272 +20.8% |
Find assessor info on the county website
Neighborhood: Craig Ranch
Nearby schools
GreatSchools rating
- 9/10Wortham Intermediate SchoolGrades: 5-6Distance: 0.6 mi
- 8/10Scoggins Middle SchoolGrades: 6-8Distance: 0.4 mi
- 7/10Emerson High SchoolGrades: 9-11Distance: 0.4 mi
Schools provided by the listing agent
- Elementary: Elliott
- Middle: Scoggins
- High: Emerson
- District: Frisco ISD
Source: NTREIS. This data may not be complete. We recommend contacting the local school district to confirm school assignments for this home.
Get a cash offer in 3 minutes
Find out how much your home could sell for in as little as 3 minutes with a no-obligation cash offer.
Estimated market value
$674,000
Get a cash offer in 3 minutes
Find out how much your home could sell for in as little as 3 minutes with a no-obligation cash offer.
Estimated market value
$674,000
