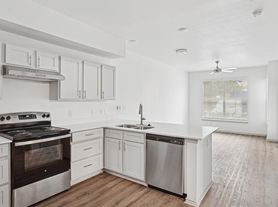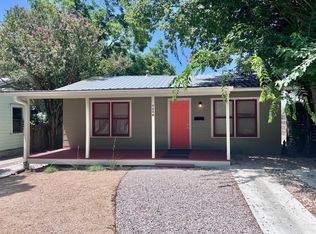**November 1st Move-in**
Possible October Move-in with a week notice
. PRICE DROP $2,750 with $500 off first month's rent
A stunning two-story single-family home built in 2021 by Taylor Morrison, featuring the Rhapsody floor plan, near Mueller, dining, HEB, outdoor activities, farmers markets, live music, the Rodeo and more! Approximately 1,793 sq ft, with 3 bedrooms and 2 1/2 baths. Spacious kitchen equipped with a pantry, center island and ample counter space. Great room and dining area are seamlessly connected to the kitchen, creating and open floor plan perfect for entertaining and family living. Ground floor owner's suite offers privacy and includes an ensuite bathroom with a large shower equipped with UV lights and a walk in closet. Upstairs features two additional bedrooms, one full shared bathroom, and a sizable bonus room, ideal as a playroom, office, or media space. Outside offers an expanded covered patio with a large fire pit that is great for hosting BBQ's for friends and family. Easy access to hwy 183, 5204 Jason Drive is a thoughtfully designed home with an appealing open layout, main floor owners suite, and flexible bonus area upstairs. With modern finishes, it's an attractive option for comfortable living near everything that Austin has to offer! ** November 1st Move-in** Schedule an appointment today!
MOVE-IN SPECIAL
All major appliances are included with the lease including washer and dryer. Most of wall decor and the upstairs sectional can stay as well if the renter so wishes to make use of them.
House for rent
$2,750/mo
5204 Jason Dr, Austin, TX 78723
3beds
1,736sqft
Price may not include required fees and charges.
Singlefamily
Available Sat Nov 1 2025
Cats, dogs OK
Central air, ceiling fan
In unit laundry
2 Parking spaces parking
Natural gas
What's special
- 64 days
- on Zillow |
- -- |
- -- |
Travel times
Looking to buy when your lease ends?
Consider a first-time homebuyer savings account designed to grow your down payment with up to a 6% match & 3.83% APY.
Facts & features
Interior
Bedrooms & bathrooms
- Bedrooms: 3
- Bathrooms: 3
- Full bathrooms: 2
- 1/2 bathrooms: 1
Heating
- Natural Gas
Cooling
- Central Air, Ceiling Fan
Appliances
- Included: Oven, Range
- Laundry: In Unit, Inside
Features
- Ceiling Fan(s), High Ceilings, Kitchen Island, Open Floorplan, Primary Bedroom on Main, Recessed Lighting, Walk In Closet, Walk-In Closet(s)
- Flooring: Carpet, Tile, Wood
Interior area
- Total interior livable area: 1,736 sqft
Property
Parking
- Total spaces: 2
- Parking features: Covered
- Details: Contact manager
Features
- Stories: 2
- Exterior features: Contact manager
Details
- Parcel number: 939355
Construction
Type & style
- Home type: SingleFamily
- Property subtype: SingleFamily
Materials
- Roof: Shake Shingle
Condition
- Year built: 2021
Community & HOA
Location
- Region: Austin
Financial & listing details
- Lease term: 12 Months
Price history
| Date | Event | Price |
|---|---|---|
| 9/22/2025 | Price change | $2,750-8.3%$2/sqft |
Source: Unlock MLS #5595637 | ||
| 8/1/2025 | Listed for rent | $3,000$2/sqft |
Source: Unlock MLS #5595637 | ||
| 4/1/2022 | Listing removed | -- |
Source: | ||
| 2/10/2022 | Pending sale | $624,115$360/sqft |
Source: | ||
| 1/12/2022 | Listing removed | -- |
Source: | ||

