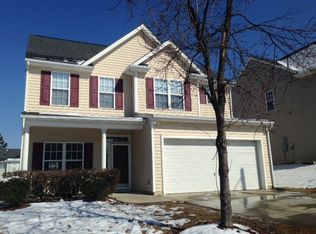Sold for $335,000
$335,000
5204 Nautical Ln, Raleigh, NC 27610
3beds
1,783sqft
Single Family Residence, Residential
Built in 2006
7,405.2 Square Feet Lot
$330,000 Zestimate®
$188/sqft
$1,983 Estimated rent
Home value
$330,000
$314,000 - $347,000
$1,983/mo
Zestimate® history
Loading...
Owner options
Explore your selling options
What's special
This charming home on a corner lot features three bedrooms and 2.5 bathrooms. The kitchen and dining room were recently painted. Recent updates include a new garage door, appliances, HVAC all in 2024, along with a new dining area light fixture. The kitchen has ample amount of cabinets and GE Profile appliances,-microwave, refrigerator, dishwasher, and electric range, all with a stainless finish. kitchen panty . Cozy fireplace compliments the great room, LVP flooring in foyer, great room and dining area, tile flooring in kitchen with carpeting on stairs and bedrooms. Two Nest thermostats for climate control. The owner's suite offers a vaulted ceiling, a walk-in closet, an ample-sized owner's bath with dual vanities, a water closet, and a separate tub and shower—a beautifully landscaped front yard with a rear a fenced yard and exterior patio, perfect for relaxing or entertaining. Garage shelving remains.
Zillow last checked: 8 hours ago
Listing updated: October 28, 2025 at 12:58am
Listed by:
Teresa Pitt 919-818-0669,
Coldwell Banker HPW
Bought with:
Maryam Ali, 341985
RIG REAL ESTATE LLC
Source: Doorify MLS,MLS#: 10091796
Facts & features
Interior
Bedrooms & bathrooms
- Bedrooms: 3
- Bathrooms: 3
- Full bathrooms: 2
- 1/2 bathrooms: 1
Heating
- Central, Forced Air
Cooling
- Central Air
Appliances
- Included: Dishwasher, Electric Range, Gas Water Heater, Microwave, Refrigerator, Stainless Steel Appliance(s)
- Laundry: Inside, Laundry Room, Upper Level
Features
- Bathtub/Shower Combination, Ceiling Fan(s), Double Vanity, Entrance Foyer, Recessed Lighting, Separate Shower, Smooth Ceilings, Soaking Tub, Vaulted Ceiling(s), Walk-In Closet(s), Walk-In Shower, Water Closet
- Flooring: Carpet, Vinyl, Tile
- Number of fireplaces: 1
- Fireplace features: Family Room, Gas Log
Interior area
- Total structure area: 1,783
- Total interior livable area: 1,783 sqft
- Finished area above ground: 1,783
- Finished area below ground: 0
Property
Parking
- Total spaces: 4
- Parking features: Attached, Concrete, Driveway, Garage Faces Front, Inside Entrance
- Attached garage spaces: 2
- Uncovered spaces: 2
Features
- Levels: Two
- Stories: 2
- Patio & porch: Covered, Front Porch, Patio, Porch
- Exterior features: Fenced Yard
- Pool features: None
- Fencing: Back Yard, Vinyl
- Has view: Yes
Lot
- Size: 7,405 sqft
- Features: Back Yard, Corner Lot, Front Yard, Garden, Landscaped
Details
- Parcel number: 0321937
- Special conditions: Standard
Construction
Type & style
- Home type: SingleFamily
- Architectural style: Traditional
- Property subtype: Single Family Residence, Residential
Materials
- Vinyl Siding
- Foundation: Slab
- Roof: Shingle
Condition
- New construction: No
- Year built: 2006
Utilities & green energy
- Sewer: Public Sewer
- Water: Public
Community & neighborhood
Location
- Region: Raleigh
- Subdivision: Lakeland Estates
HOA & financial
HOA
- Has HOA: Yes
- HOA fee: $45 monthly
- Services included: Unknown, None
Price history
| Date | Event | Price |
|---|---|---|
| 7/14/2025 | Sold | $335,000-5.6%$188/sqft |
Source: | ||
| 6/16/2025 | Pending sale | $355,000$199/sqft |
Source: | ||
| 4/25/2025 | Listed for sale | $355,000+115.2%$199/sqft |
Source: | ||
| 8/16/2013 | Sold | $165,000+0.3%$93/sqft |
Source: Public Record Report a problem | ||
| 6/5/2013 | Listed for sale | $164,500$92/sqft |
Source: Linda Craft and Team, Realtors Report a problem | ||
Public tax history
| Year | Property taxes | Tax assessment |
|---|---|---|
| 2025 | $2,927 +0.4% | $333,324 |
| 2024 | $2,915 +29.9% | $333,324 +63.4% |
| 2023 | $2,243 +7.6% | $203,966 |
Find assessor info on the county website
Neighborhood: Southeast Raleigh
Nearby schools
GreatSchools rating
- 2/10Rogers Lane ElementaryGrades: PK-5Distance: 0.5 mi
- 2/10River Bend MiddleGrades: 6-8Distance: 5.4 mi
- 4/10Southeast Raleigh HighGrades: 9-12Distance: 4.2 mi
Schools provided by the listing agent
- Elementary: Wake - Rogers Lane
- Middle: Wake - River Bend
- High: Wake - S E Raleigh
Source: Doorify MLS. This data may not be complete. We recommend contacting the local school district to confirm school assignments for this home.
Get a cash offer in 3 minutes
Find out how much your home could sell for in as little as 3 minutes with a no-obligation cash offer.
Estimated market value$330,000
Get a cash offer in 3 minutes
Find out how much your home could sell for in as little as 3 minutes with a no-obligation cash offer.
Estimated market value
$330,000
