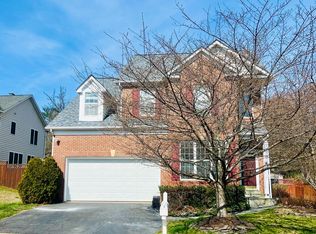Sold for $970,000 on 04/17/25
$970,000
5204 Pine Crossing Ln, Burke, VA 22015
4beds
2,430sqft
Single Family Residence
Built in 2000
10,667 Square Feet Lot
$1,129,500 Zestimate®
$399/sqft
$3,892 Estimated rent
Home value
$1,129,500
$1.07M - $1.19M
$3,892/mo
Zestimate® history
Loading...
Owner options
Explore your selling options
What's special
Main-Level Living with Open Floor Plan! Rare Opportunity in Burke – Tucked away in an exclusive enclave of Burke, this brick-front beauty offers a rarely available main-level primary suite and an expansive, open floor plan. Built in 2000—practically new for this sought-after area—this home boasts gleaming hardwood floors, vaulted ceilings, and elegant formal dining. The gourmet kitchen features granite countertops, a center island, and an eat-in area, leading to an enclosed porch—perfect for year-round enjoyment. The spacious family room impresses with soaring ceilings and a cozy gas fireplace, creating a warm and inviting ambiance. A versatile den/office on the main level could easily serve as a second bedroom. Upstairs, you’ll find two generous bedrooms, a full bath, and ample closet space. The unfinished lower level is a blank slate, tall ceilings, walk-up stairs to back yard, this area is ready for your vision—whether it’s additional living space, a recreation room, or extra storage. Situated on a quiet cul-de-sac, this home is just minutes from VRE, Metro, Lake Braddock schools, shopping, dining, and the scenic trails of Burke Lake Park. Don’t miss this rare gem—schedule your private showing today!
Zillow last checked: 8 hours ago
Listing updated: May 05, 2025 at 05:40pm
Listed by:
Joyce Wadle 703-403-3058,
Long & Foster Real Estate, Inc.,
Co-Listing Agent: Daniel Wadle 910-581-1043,
Long & Foster Real Estate, Inc.
Bought with:
Todd Nguyen, 0225232107
Fairfax Realty Select
Source: Bright MLS,MLS#: VAFX2225622
Facts & features
Interior
Bedrooms & bathrooms
- Bedrooms: 4
- Bathrooms: 3
- Full bathrooms: 2
- 1/2 bathrooms: 1
- Main level bathrooms: 2
- Main level bedrooms: 2
Primary bedroom
- Features: Walk-In Closet(s), Attached Bathroom
- Level: Main
Bedroom 2
- Features: Flooring - Carpet
- Level: Main
Bedroom 3
- Features: Walk-In Closet(s)
- Level: Upper
Bedroom 4
- Level: Upper
Primary bathroom
- Features: Soaking Tub, Bathroom - Walk-In Shower, Double Sink
- Level: Main
Bathroom 2
- Level: Main
Bathroom 3
- Level: Upper
Dining room
- Features: Flooring - HardWood
- Level: Main
Family room
- Features: Ceiling Fan(s), Fireplace - Gas, Flooring - HardWood, Cathedral/Vaulted Ceiling
- Level: Main
Kitchen
- Features: Breakfast Nook, Granite Counters, Flooring - HardWood, Eat-in Kitchen, Kitchen - Gas Cooking, Recessed Lighting, Pantry, Kitchen Island
- Level: Main
Laundry
- Features: Flooring - Vinyl
- Level: Main
Heating
- Forced Air, Natural Gas
Cooling
- Central Air, Electric
Appliances
- Included: Refrigerator, Oven, Cooktop, Dishwasher, Disposal, Washer, Dryer, Gas Water Heater
- Laundry: Laundry Room
Features
- Ceiling Fan(s)
- Flooring: Hardwood
- Basement: Connecting Stairway,Unfinished,Sump Pump
- Number of fireplaces: 1
- Fireplace features: Gas/Propane, Screen
Interior area
- Total structure area: 3,930
- Total interior livable area: 2,430 sqft
- Finished area above ground: 2,430
- Finished area below ground: 0
Property
Parking
- Total spaces: 2
- Parking features: Garage Door Opener, Attached
- Attached garage spaces: 2
Accessibility
- Accessibility features: None
Features
- Levels: Three
- Stories: 3
- Pool features: None
Lot
- Size: 10,667 sqft
Details
- Additional structures: Above Grade, Below Grade
- Parcel number: 0693 21 0003
- Zoning: 131
- Special conditions: Standard
Construction
Type & style
- Home type: SingleFamily
- Architectural style: Colonial
- Property subtype: Single Family Residence
Materials
- Vinyl Siding, Brick
- Foundation: Other
- Roof: Shingle
Condition
- New construction: No
- Year built: 2000
Utilities & green energy
- Sewer: Public Sewer
- Water: Public
Community & neighborhood
Location
- Region: Burke
- Subdivision: The Pines
HOA & financial
HOA
- Has HOA: Yes
- HOA fee: $540 annually
Other
Other facts
- Listing agreement: Exclusive Right To Sell
- Listing terms: Cash,Conventional,FHA,VA Loan
- Ownership: Fee Simple
Price history
| Date | Event | Price |
|---|---|---|
| 4/17/2025 | Sold | $970,000-1.5%$399/sqft |
Source: | ||
| 3/26/2025 | Contingent | $985,000$405/sqft |
Source: | ||
| 3/14/2025 | Listed for sale | $985,000$405/sqft |
Source: | ||
Public tax history
| Year | Property taxes | Tax assessment |
|---|---|---|
| 2025 | $8,801 | $1,044,690 +6.7% |
| 2024 | -- | $978,840 -3.3% |
| 2023 | -- | $1,012,510 +17.8% |
Find assessor info on the county website
Neighborhood: 22015
Nearby schools
GreatSchools rating
- 7/10Kings Park Elementary SchoolGrades: PK-3Distance: 1.9 mi
- 8/10Lake Braddock SecondaryGrades: 7-12Distance: 0.8 mi
- 6/10Kings Glen Elementary SchoolGrades: 4-6Distance: 2.3 mi
Schools provided by the listing agent
- Middle: Lake Braddock Secondary School
- High: Lake Braddock
- District: Fairfax County Public Schools
Source: Bright MLS. This data may not be complete. We recommend contacting the local school district to confirm school assignments for this home.
Get a cash offer in 3 minutes
Find out how much your home could sell for in as little as 3 minutes with a no-obligation cash offer.
Estimated market value
$1,129,500
Get a cash offer in 3 minutes
Find out how much your home could sell for in as little as 3 minutes with a no-obligation cash offer.
Estimated market value
$1,129,500
