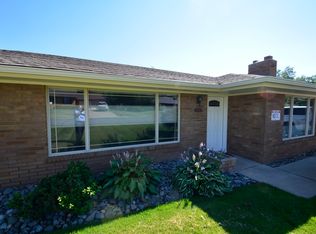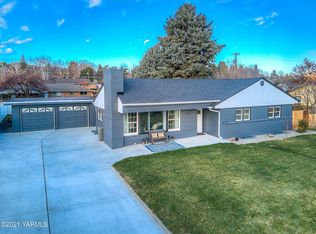Welcome to this quaint home in a desirable & wonderful neighborhood! This 1226 sq foot abode is on one level, featuring two bedrooms and one bathroom, just perfect as a starter home or rental. All new interior paint and front & side doors. You will love the three huge windows in the living room & dining area, bringing in so much beautiful natural light & the gorgeous hardwood floors! The living room also features great built-in's and fireplace. The galley kitchen has a little eating area, plus bar seating and gas range for your cooking enjoyment. The full bathroom has a lovely titled shower/bath combo. Don't forget the exterior which has a large fully fenced backyard with an underground sprinkler system, irrigation & a small patio area off of the dining room & one car garage. A must see!
This property is off market, which means it's not currently listed for sale or rent on Zillow. This may be different from what's available on other websites or public sources.

