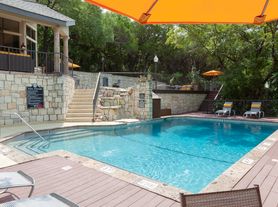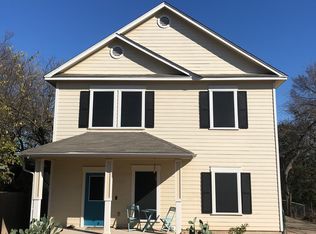Nestled minutes from downtown Austin and Lady Bird Lake, this 1964 architectural gem blends mid-century elegance with contemporary luxury. Step inside to discover original terrazzo floors beneath soaring ceilings and walls of glass framing picturesque views. The gourmet kitchen showcases a 48" Blue Star range, SubZero refrigerator, and Miele appliances around a marble island with quartz accents. The primary suite features a skylight, double-sided fireplace, bespoke walnut closet, and meticulously remodeled bath. Upstairs, floor-to-ceiling windows capture city panoramas, while sliding glass doors overlook the sparkling pool perfect for a home office or creative studio. Set on .46 acres, this residence offers rare urban privacy with its pool, expansive grounds, and majestic Texas Oak. The floating architectural addition by Stan Haas of the Long Center restoration project creates a distinctive entertainer's paradise in the heart of Austin's vibrant cultural scene.
House for rent
$12,500/mo
5204 Ridge Oak Dr, Austin, TX 78731
4beds
5,502sqft
Price may not include required fees and charges.
Singlefamily
Available now
-- Pets
Central air, ceiling fan
In unit laundry
6 Attached garage spaces parking
Natural gas, central, fireplace
What's special
- 115 days |
- -- |
- -- |
Travel times
Looking to buy when your lease ends?
Get a special Zillow offer on an account designed to grow your down payment. Save faster with up to a 6% match & an industry leading APY.
Offer exclusive to Foyer+; Terms apply. Details on landing page.
Facts & features
Interior
Bedrooms & bathrooms
- Bedrooms: 4
- Bathrooms: 5
- Full bathrooms: 4
- 1/2 bathrooms: 1
Heating
- Natural Gas, Central, Fireplace
Cooling
- Central Air, Ceiling Fan
Appliances
- Included: Dishwasher, Disposal, Double Oven, Microwave, Oven, Range, Refrigerator
- Laundry: In Unit, Inside, Laundry Room, Main Level
Features
- Breakfast Bar, Built-in Features, Ceiling Fan(s), Double Vanity, Entrance Foyer, Kitchen Island, Multiple Dining Areas, Multiple Living Areas, Open Floorplan, Pantry, Primary Bedroom on Main, Recessed Lighting, Soaking Tub, Stone Counters, View, Walk-In Closet(s), Wet Bar, Wired for Sound
- Flooring: Carpet
- Has fireplace: Yes
Interior area
- Total interior livable area: 5,502 sqft
Property
Parking
- Total spaces: 6
- Parking features: Attached, Covered
- Has attached garage: Yes
- Details: Contact manager
Features
- Stories: 2
- Exterior features: Contact manager
- Has private pool: Yes
- Has view: Yes
- View description: City View
Details
- Parcel number: 126240
Construction
Type & style
- Home type: SingleFamily
- Property subtype: SingleFamily
Materials
- Roof: Built Up
Condition
- Year built: 1964
Community & HOA
HOA
- Amenities included: Pool
Location
- Region: Austin
Financial & listing details
- Lease term: 12 Months
Price history
| Date | Event | Price |
|---|---|---|
| 8/13/2025 | Listing removed | $2,995,000$544/sqft |
Source: | ||
| 6/26/2025 | Listed for rent | $12,500-10.7%$2/sqft |
Source: Unlock MLS #1100466 | ||
| 5/31/2025 | Price change | $2,995,000-4.9%$544/sqft |
Source: Kuper Sotheby's International Realty #NSMB46 | ||
| 4/14/2025 | Listed for sale | $3,150,000-10%$573/sqft |
Source: | ||
| 9/12/2024 | Listing removed | $14,000+12%$3/sqft |
Source: Zillow Rentals | ||

