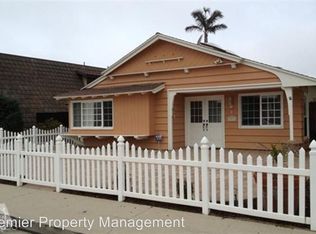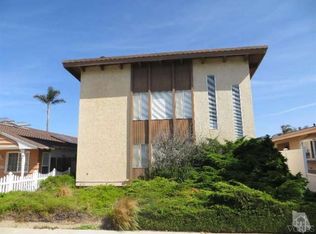Sold for $1,260,000 on 08/28/25
Listing Provided by:
John Eash DRE #00755982 805-985-4484,
Stark Realty, Inc
Bought with: Coldwell Banker Realty
$1,260,000
5205 Beachcomber St, Oxnard, CA 93035
3beds
1,476sqft
Single Family Residence
Built in 1971
4,100 Square Feet Lot
$1,252,900 Zestimate®
$854/sqft
$4,709 Estimated rent
Home value
$1,252,900
$1.14M - $1.38M
$4,709/mo
Zestimate® history
Loading...
Owner options
Explore your selling options
What's special
Midcentury Modern Coastal Gem - Steps to the Sand! You'll love this Architecturally significant A-Frame that is located on one of the rare all residential streets in Mandalay Shores. The beach and ocean are just steps away with a coastal access easement at the end of Beachcomber Street. Lovingly known as the McGrath Beach House and Tree House, it will delight you the moment you step inside the living room with it's soaring open beam ceilings and walls of glass. The wonderful floor plan has 3 bedrooms, 2 baths & a loft overlooking the main living area. Enjoy true indoor/outdoor living with the large front yard & sundeck. The covered open lanai is perfect for relaxing summer nights and barbecuing. This south facing residence features light grey-washed open-beam ceilings, wood plank flooring in the main living room, a cozy brick wood burning fireplace & an oversized 2-car garage. Additional parking for guests is available on Beachcomber Street. Come experience the charm, design, and lifestyle of the McGrath Beach House--your modern coastal haven awaits.
Zillow last checked: 8 hours ago
Listing updated: August 29, 2025 at 01:28pm
Listing Provided by:
John Eash DRE #00755982 805-985-4484,
Stark Realty, Inc
Bought with:
Joanie Allen, DRE #01139188
Coldwell Banker Realty
Trista Newton, DRE #01989506
eXp Realty of California Inc
Source: CRMLS,MLS#: V1-31231 Originating MLS: California Regional MLS (Ventura & Pasadena-Foothills AORs)
Originating MLS: California Regional MLS (Ventura & Pasadena-Foothills AORs)
Facts & features
Interior
Bedrooms & bathrooms
- Bedrooms: 3
- Bathrooms: 2
- Full bathrooms: 1
- 3/4 bathrooms: 1
Heating
- Electric
Cooling
- None
Appliances
- Laundry: In Kitchen
Features
- Loft
- Has fireplace: Yes
- Fireplace features: Living Room
- Common walls with other units/homes: No Common Walls
Interior area
- Total interior livable area: 1,476 sqft
Property
Parking
- Total spaces: 2
- Parking features: Door-Single, Garage
- Garage spaces: 2
Features
- Levels: Two
- Stories: 2
- Patio & porch: Covered, Lanai
- Pool features: None
- Spa features: None
- Fencing: Wood
- Has view: Yes
- View description: Mountain(s)
Lot
- Size: 4,100 sqft
- Features: Sprinklers None
Details
- Parcel number: 1910062095
- Special conditions: Standard,Trust
Construction
Type & style
- Home type: SingleFamily
- Property subtype: Single Family Residence
Condition
- Year built: 1971
Utilities & green energy
- Sewer: Public Sewer
- Water: Public
Community & neighborhood
Community
- Community features: Biking, Curbs, Sidewalks
Location
- Region: Oxnard
Other
Other facts
- Listing terms: Cash,Cash to New Loan,Conventional,1031 Exchange
Price history
| Date | Event | Price |
|---|---|---|
| 8/28/2025 | Sold | $1,260,000-1.9%$854/sqft |
Source: | ||
| 8/4/2025 | Contingent | $1,285,000$871/sqft |
Source: | ||
| 7/25/2025 | Listed for sale | $1,285,000$871/sqft |
Source: | ||
| 7/24/2025 | Contingent | $1,285,000$871/sqft |
Source: | ||
| 7/18/2025 | Listed for sale | $1,285,000+68%$871/sqft |
Source: | ||
Public tax history
| Year | Property taxes | Tax assessment |
|---|---|---|
| 2025 | $10,346 +6.1% | $836,635 +2% |
| 2024 | $9,751 | $820,231 +2% |
| 2023 | $9,751 +3.1% | $804,149 +2% |
Find assessor info on the county website
Neighborhood: Oxnard Shores
Nearby schools
GreatSchools rating
- 5/10Christa Mcauliffe Elementary SchoolGrades: K-5Distance: 1.7 mi
- 3/10Fremont Academy of Environmental Science & Innovative DesignGrades: 6-8Distance: 3.2 mi
- 6/10Oxnard High SchoolGrades: 9-12Distance: 2.3 mi
Get a cash offer in 3 minutes
Find out how much your home could sell for in as little as 3 minutes with a no-obligation cash offer.
Estimated market value
$1,252,900
Get a cash offer in 3 minutes
Find out how much your home could sell for in as little as 3 minutes with a no-obligation cash offer.
Estimated market value
$1,252,900

