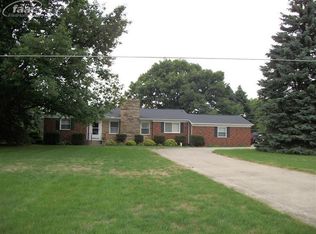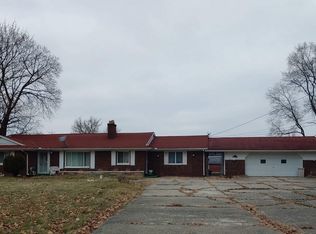Sold for $271,000 on 09/12/25
$271,000
5205 E Mount Morris Rd, Mount Morris, MI 48458
3beds
2,956sqft
Single Family Residence
Built in 1951
2 Acres Lot
$278,200 Zestimate®
$92/sqft
$2,326 Estimated rent
Home value
$278,200
$253,000 - $303,000
$2,326/mo
Zestimate® history
Loading...
Owner options
Explore your selling options
What's special
You must see this home!! Beautiful Genesee Township brick ranch on 2 acres! This beauty has so much to offer...large living room and firelit family room on main floor, great kitchen with appliances included, HUGE primary suite with an incredible attached bath. It has a hot tub in the bathroom, yes you read that correctly and it's amazing! 2 more main floor bedrooms and full guest bath! Additional main floor powder room plus a third FULL bath in the finished lower level! Basement has a nice big, finished rec room, laundry room plus additional storage space! Also this home has an amazing Michigan room with gas fireplace and tons of windows to enjoy the country view! Attached 3 car garage plus an additional detached 1 car garage too! New roof 2024! Furnace and C/A 4 yrs old! Genesee Schools!
Zillow last checked: 8 hours ago
Listing updated: September 12, 2025 at 01:36pm
Listed by:
Shannon Jones 810-217-5888,
ERA Prime Real Estate Group
Bought with:
Shannon Jones, 122746
ERA Prime Real Estate Group
Source: MiRealSource,MLS#: 50185494 Originating MLS: East Central Association of REALTORS
Originating MLS: East Central Association of REALTORS
Facts & features
Interior
Bedrooms & bathrooms
- Bedrooms: 3
- Bathrooms: 4
- Full bathrooms: 3
- 1/2 bathrooms: 1
Primary bedroom
- Level: First
Bedroom 1
- Level: Entry
- Area: 238
- Dimensions: 17 x 14
Bedroom 2
- Level: Entry
- Area: 100
- Dimensions: 10 x 10
Bedroom 3
- Level: Entry
- Area: 99
- Dimensions: 11 x 9
Bathroom 1
- Level: Entry
- Area: 228
- Dimensions: 19 x 12
Bathroom 2
- Level: Entry
- Area: 56
- Dimensions: 8 x 7
Bathroom 3
- Level: Lower
- Area: 54
- Dimensions: 9 x 6
Dining room
- Level: Entry
- Area: 72
- Dimensions: 9 x 8
Family room
- Level: Entry
- Area: 357
- Dimensions: 21 x 17
Kitchen
- Level: Entry
- Area: 168
- Dimensions: 12 x 14
Living room
- Level: Entry
- Area: 180
- Dimensions: 15 x 12
Heating
- Forced Air, Natural Gas
Cooling
- Central Air
Appliances
- Included: Dishwasher, Range/Oven, Refrigerator, Gas Water Heater
- Laundry: Lower Level, Laundry Room
Features
- Sump Pump
- Basement: Block,Finished,Full,Sump Pump
- Number of fireplaces: 2
- Fireplace features: Family Room, Gas, Other
Interior area
- Total structure area: 3,592
- Total interior livable area: 2,956 sqft
- Finished area above ground: 1,828
- Finished area below ground: 1,128
Property
Parking
- Total spaces: 3
- Parking features: Attached, Detached, Electric in Garage, Garage Door Opener, Direct Access
- Attached garage spaces: 3
Features
- Levels: One
- Stories: 1
- Patio & porch: Deck, Porch
- Exterior features: Built-in Barbecue
- Has spa: Yes
- Spa features: Bath
- Frontage type: Road
- Frontage length: 151
Lot
- Size: 2 Acres
- Dimensions: 151 x 150 x 546 x 548
- Features: Rural
Details
- Additional structures: Second Garage
- Parcel number: 1102300011
- Zoning description: Residential
- Special conditions: Private
Construction
Type & style
- Home type: SingleFamily
- Architectural style: Ranch
- Property subtype: Single Family Residence
Materials
- Brick, Vinyl Siding
- Foundation: Basement
Condition
- New construction: No
- Year built: 1951
Utilities & green energy
- Sewer: Public Sanitary
- Water: Private Well
- Utilities for property: Cable/Internet Avail.
Community & neighborhood
Location
- Region: Mount Morris
- Subdivision: None
Other
Other facts
- Listing agreement: Exclusive Right To Sell
- Listing terms: Cash,Conventional,FHA,VA Loan,MIStateHsDevAuthority
- Road surface type: Paved
Price history
| Date | Event | Price |
|---|---|---|
| 9/12/2025 | Sold | $271,000+0.4%$92/sqft |
Source: | ||
| 8/25/2025 | Pending sale | $269,900$91/sqft |
Source: | ||
| 8/16/2025 | Listed for sale | $269,900+146.5%$91/sqft |
Source: | ||
| 5/23/2014 | Sold | $109,500-4.7%$37/sqft |
Source: | ||
| 3/16/2014 | Listed for sale | $114,900-16.1%$39/sqft |
Source: RE/MAX Grande #30035026 Report a problem | ||
Public tax history
| Year | Property taxes | Tax assessment |
|---|---|---|
| 2024 | $3,909 | $142,300 +13.1% |
| 2023 | -- | $125,800 +12.9% |
| 2022 | -- | $111,400 +13.2% |
Find assessor info on the county website
Neighborhood: 48458
Nearby schools
GreatSchools rating
- 4/10Haas Elementary SchoolGrades: PK-6Distance: 0.7 mi
- 4/10Genesee High SchoolGrades: 7-12Distance: 0.6 mi
Schools provided by the listing agent
- District: Genesee School District
Source: MiRealSource. This data may not be complete. We recommend contacting the local school district to confirm school assignments for this home.

Get pre-qualified for a loan
At Zillow Home Loans, we can pre-qualify you in as little as 5 minutes with no impact to your credit score.An equal housing lender. NMLS #10287.
Sell for more on Zillow
Get a free Zillow Showcase℠ listing and you could sell for .
$278,200
2% more+ $5,564
With Zillow Showcase(estimated)
$283,764
