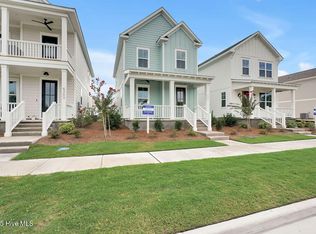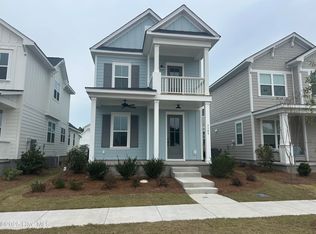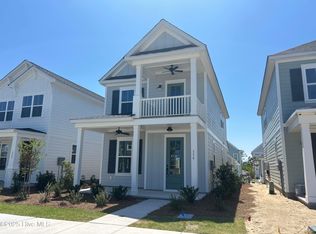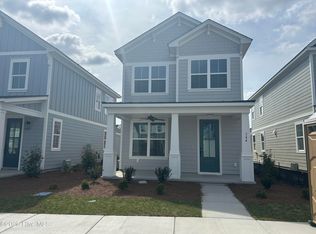Sold for $473,521 on 09/10/25
$473,521
5205 Moonshell Loop #1041, Wilmington, NC 28412
3beds
2,229sqft
Single Family Residence
Built in 2025
6,534 Square Feet Lot
$475,400 Zestimate®
$212/sqft
$-- Estimated rent
Home value
$475,400
$442,000 - $513,000
Not available
Zestimate® history
Loading...
Owner options
Explore your selling options
What's special
Welcome to the Raymond by esteemed builder, Pulte! This home is 2,229 sq. ft. with 3 bedrooms, 2 bathrooms, an office, and large loft. This wonderful kitchen features a large island; stunning level 3 quartz countertops that help radiate light through the room; Sedona colored cabinets around the perimeter; stylish tile backsplash that wonderfully compliments the quartz; upgraded kitchen with Whirlpool gas appliances, a large single-basin sink, and upgraded hardware. On the main floor, this home offers a spectacular owner's suite—including a delightful master bath that comes complete with a dual vanity, displaying
grey countertops; a tile surround, walk-in shower with a frameless door; and spacious walk-in closet. You will find your extensive laundry room, also on the main level, just a few short steps from the owner's suite. Additionally, you will love the open gathering room that leads to a screened-in porch! The spacious second floor features a dynamic loft that provides versatility for whatever your needs are, plus a flex space off this area to add separation as needed. Also, there are two secondary bedrooms and a full bath to accommodate everyone's needs. LVP and tile throughout the gathering spaces and bathrooms, as well as carpeted bedrooms! This home is perfect for those looking for primary living on the first floor but want plenty of additional space for family and guests! Included in this home is upgraded interior paint and crown molding in the owner's bedroom, first floor, foyer and dining room! The house also contains LED lighting, programmable thermostat and Ring doorbell camera, and a 2-car garage. Your dream home is waiting for you!
Zillow last checked: 8 hours ago
Listing updated: October 13, 2025 at 10:08am
Listed by:
Creig E Northrop 910-250-9677,
Northrop Realty
Bought with:
Tidal Realty Partners, 289845
Real Broker LLC
Amber R Moles, 289845
Real Broker LLC
Source: Hive MLS,MLS#: 100496628 Originating MLS: Brunswick County Association of Realtors
Originating MLS: Brunswick County Association of Realtors
Facts & features
Interior
Bedrooms & bathrooms
- Bedrooms: 3
- Bathrooms: 3
- Full bathrooms: 2
- 1/2 bathrooms: 1
Primary bedroom
- Level: Main
- Dimensions: 14.5 x 15.1
Bedroom 2
- Level: Second
- Dimensions: 14.5 x 11.1
Bedroom 3
- Level: Second
- Dimensions: 10.8 x 11.5
Dining room
- Level: Main
- Dimensions: 16.8 x 12
Family room
- Level: Main
- Dimensions: 16.8 x 15.1
Other
- Description: Flex
- Level: Second
- Dimensions: 9.11 x 8.2
Other
- Description: Loft
- Level: Second
- Dimensions: 12.9 x 15.4
Other
- Description: Screened Patio
- Level: Main
- Dimensions: 8 x 12
Heating
- Forced Air, Natural Gas
Cooling
- Central Air
Appliances
- Included: Gas Oven, Built-In Microwave, Dishwasher
Features
- Master Downstairs, Walk-in Closet(s), High Ceilings, Kitchen Island, Pantry, Walk-in Shower, Walk-In Closet(s)
- Flooring: LVT/LVP, Carpet, Tile
- Has fireplace: No
- Fireplace features: None
Interior area
- Total structure area: 2,229
- Total interior livable area: 2,229 sqft
Property
Parking
- Total spaces: 2
- Parking features: Attached
- Has attached garage: Yes
Features
- Levels: Two
- Stories: 2
- Patio & porch: Patio, Screened
- Fencing: None
Lot
- Size: 6,534 sqft
- Dimensions: plat-50 x 127
Details
- Parcel number: R07000008178000
- Zoning: R-7
- Special conditions: Standard
Construction
Type & style
- Home type: SingleFamily
- Property subtype: Single Family Residence
Materials
- Fiber Cement
- Foundation: Slab
- Roof: Shingle
Condition
- New construction: Yes
- Year built: 2025
Utilities & green energy
- Water: Public
- Utilities for property: Natural Gas Connected, Water Available
Green energy
- Green verification: ENERGY STAR Certified Homes
- Energy efficient items: Lighting, Thermostat
- Indoor air quality: Ventilation
Community & neighborhood
Security
- Security features: Smoke Detector(s)
Location
- Region: Wilmington
- Subdivision: Riverlights
HOA & financial
HOA
- Has HOA: Yes
- HOA fee: $1,740 monthly
- Amenities included: Clubhouse, Pool, Dog Park, Fitness Center, Sidewalks, Trail(s)
- Association name: Premier Management Company
- Association phone: 910-679-3012
Other
Other facts
- Listing agreement: Exclusive Right To Sell
- Listing terms: Cash,Conventional,FHA,VA Loan
- Road surface type: Paved
Price history
| Date | Event | Price |
|---|---|---|
| 9/10/2025 | Sold | $473,521-1.2%$212/sqft |
Source: | ||
| 8/4/2025 | Pending sale | $479,393$215/sqft |
Source: | ||
| 7/28/2025 | Price change | $479,393-1.6%$215/sqft |
Source: | ||
| 7/23/2025 | Price change | $487,393-1.1%$219/sqft |
Source: | ||
| 7/7/2025 | Price change | $492,687-0.6%$221/sqft |
Source: | ||
Public tax history
Tax history is unavailable.
Neighborhood: Silver Lake
Nearby schools
GreatSchools rating
- 5/10Mary C Williams ElementaryGrades: K-5Distance: 0.6 mi
- 9/10Myrtle Grove MiddleGrades: 6-8Distance: 2.3 mi
- 3/10New Hanover HighGrades: 9-12Distance: 7.1 mi
Schools provided by the listing agent
- Elementary: Williams
- Middle: Myrtle Grove
- High: New Hanover
Source: Hive MLS. This data may not be complete. We recommend contacting the local school district to confirm school assignments for this home.

Get pre-qualified for a loan
At Zillow Home Loans, we can pre-qualify you in as little as 5 minutes with no impact to your credit score.An equal housing lender. NMLS #10287.
Sell for more on Zillow
Get a free Zillow Showcase℠ listing and you could sell for .
$475,400
2% more+ $9,508
With Zillow Showcase(estimated)
$484,908


