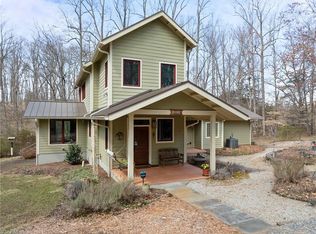Sold for $675,000
$675,000
5205 Saddle Brook Rd, Oak Ridge, NC 27310
4beds
3,124sqft
Stick/Site Built, Residential, Single Family Residence
Built in 1983
5 Acres Lot
$676,700 Zestimate®
$--/sqft
$3,316 Estimated rent
Home value
$676,700
$616,000 - $744,000
$3,316/mo
Zestimate® history
Loading...
Owner options
Explore your selling options
What's special
Quality home w/main level primary BR on 5 acres! Main floor also has a flex room f/office/work-out space. Kitchen: Cherry Kraftmaid cabinets w/42" wall cabs., dovetailed drawers, roll out trays, garbage/recycle bin, built-in pantry & solid surface countertops. Tile flooring in hallways, kitchen, DR, Keeping Room & foyer. Vaulted wooden ceiling in den. Pella windows & doors. Primary bath: Huge linen closet, walk-in shower, fold-down seat & shower head for accessibility + reg. shower head. Vinyl plank flooring. Primary BD has 2 walk-in closets. Separate laundry w/closet. Laundry tub. Crawl space encapsulated w/rigid foam insulation. Vertical platform lift from garage to back hall for accessibility. Extensive deck w/pergola f/filtered light. Custom landscaping w/ornamental trees & flowering perennials including azaleas, rhododendrons, camellias, Japanese maples, hellebores, etc! Home is virtually staged. See photos for design possibilities! (Rooms appear wider/longer in some photos.)
Zillow last checked: 8 hours ago
Listing updated: June 20, 2025 at 02:11pm
Listed by:
Kristi D Lucas 336-870-0421,
Carolina Real Estate Pathways, LLC
Bought with:
Heather Maffeo, 354630
Howard Hanna Allen Tate Oak Ridge - Highway 68 N
Source: Triad MLS,MLS#: 1179054 Originating MLS: High Point
Originating MLS: High Point
Facts & features
Interior
Bedrooms & bathrooms
- Bedrooms: 4
- Bathrooms: 3
- Full bathrooms: 2
- 1/2 bathrooms: 1
- Main level bathrooms: 2
Primary bedroom
- Level: Main
- Dimensions: 17.5 x 15.25
Bedroom 2
- Level: Second
- Dimensions: 15.08 x 12.08
Bedroom 3
- Level: Second
- Dimensions: 15.17 x 10
Bedroom 4
- Level: Second
- Dimensions: 15.17 x 9.33
Den
- Level: Main
- Dimensions: 18.67 x 17.17
Dining room
- Level: Main
- Dimensions: 15.83 x 11.08
Other
- Level: Main
- Dimensions: 17.5 x 11.5
Kitchen
- Level: Main
- Length: 17.5 Feet
Laundry
- Level: Main
- Dimensions: 7.25 x 5.83
Office
- Level: Main
- Dimensions: 13.83 x 13.42
Heating
- Forced Air, Electric
Cooling
- Central Air
Appliances
- Included: Dishwasher, Free-Standing Range, Range Hood, Electric Water Heater
- Laundry: Dryer Connection, Main Level, Washer Hookup
Features
- Ceiling Fan(s), Kitchen Island, Solid Surface Counter, Vaulted Ceiling(s)
- Flooring: Carpet, Laminate, Tile
- Windows: Insulated Windows
- Basement: Crawl Space
- Attic: Partially Floored,Pull Down Stairs
- Number of fireplaces: 1
- Fireplace features: Double Sided, Den
Interior area
- Total structure area: 3,124
- Total interior livable area: 3,124 sqft
- Finished area above ground: 3,124
Property
Parking
- Total spaces: 2
- Parking features: Garage, Garage Door Opener, Attached
- Attached garage spaces: 2
Features
- Levels: One and One Half
- Stories: 1
- Pool features: None
Lot
- Size: 5 Acres
- Dimensions: 340 x 663.28 x 505.47 x 480
- Features: Partially Cleared, Partially Wooded
- Residential vegetation: Partially Wooded
Details
- Additional structures: Storage
- Parcel number: 0165846
- Zoning: RS-40
- Special conditions: Owner Sale
- Other equipment: Sump Pump
Construction
Type & style
- Home type: SingleFamily
- Property subtype: Stick/Site Built, Residential, Single Family Residence
Materials
- Brick, Stone, Wood Siding
Condition
- Year built: 1983
Utilities & green energy
- Sewer: Septic Tank
- Water: Well
Community & neighborhood
Location
- Region: Oak Ridge
- Subdivision: Dapple Grey Run
Other
Other facts
- Listing agreement: Exclusive Right To Sell
- Listing terms: Cash,Conventional
Price history
| Date | Event | Price |
|---|---|---|
| 6/20/2025 | Sold | $675,000 |
Source: | ||
| 5/19/2025 | Pending sale | $675,000 |
Source: | ||
| 5/2/2025 | Listed for sale | $675,000 |
Source: | ||
Public tax history
| Year | Property taxes | Tax assessment |
|---|---|---|
| 2025 | $3,612 | $423,300 |
| 2024 | $3,612 +3% | $423,300 |
| 2023 | $3,506 | $423,300 |
Find assessor info on the county website
Neighborhood: 27310
Nearby schools
GreatSchools rating
- 10/10Oak Ridge Elementary SchoolGrades: PK-5Distance: 1.8 mi
- 8/10Northwest Guilford Middle SchoolGrades: 6-8Distance: 3.7 mi
- 9/10Northwest Guilford High SchoolGrades: 9-12Distance: 3.6 mi
Schools provided by the listing agent
- Elementary: Oak Ridge
- Middle: Northwest
- High: Northwest
Source: Triad MLS. This data may not be complete. We recommend contacting the local school district to confirm school assignments for this home.
Get a cash offer in 3 minutes
Find out how much your home could sell for in as little as 3 minutes with a no-obligation cash offer.
Estimated market value$676,700
Get a cash offer in 3 minutes
Find out how much your home could sell for in as little as 3 minutes with a no-obligation cash offer.
Estimated market value
$676,700
