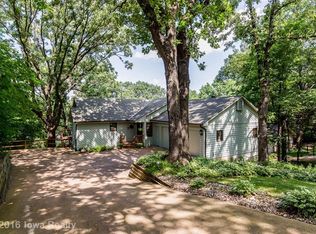Sold for $850,000
$850,000
5205 Tie Rd, Panora, IA 50216
3beds
1,352sqft
Single Family Residence
Built in 1979
0.47 Acres Lot
$871,900 Zestimate®
$629/sqft
$1,897 Estimated rent
Home value
$871,900
$828,000 - $915,000
$1,897/mo
Zestimate® history
Loading...
Owner options
Explore your selling options
What's special
Charming A-Frame Waterfront Home in Hughes Cove, Lake Panorama
This move-in ready A-frame style home is perfectly nestled on the East side of Lake Panorama in desirable Hughes Cove. Surrounded by mature trees and lush flower beds, this property offers incredible outdoor living with a spacious deck, lower-level patio, and a waterside deck ideal for relaxing or entertaining by the lake.
Inside, the open-concept main living area boasts soaring vaulted ceilings, a stunning wall of windows showcasing lake views, and a cozy gas fireplace. The recently remodeled kitchen features rich Acacia wood cabinets, granite countertops, stainless steel appliances, tile backsplash, and durable LVP flooring.
Two guest bedrooms and a full bath are located on the main level, while the primary suite is located in the loft, featuring beautiful lake views, a double vanity, and a tile shower bath.
The walkout lower level is built for entertaining with a wood-burning fireplace, wet bar, and plenty of room for lounging or games. A full shower bath and storage room complete the lower level.
Additional features include a detached 2-car garage and a storage building near the water—perfect for storing all your lake gear, plus a floating dock and lift system. Don’t miss this opportunity to enjoy lakeside living in a thoughtfully updated and beautifully maintained home.
Zillow last checked: 8 hours ago
Listing updated: September 30, 2025 at 10:13am
Listed by:
Angela Worth (641)755-2377,
Sunset Realty,
Laura Kemble 641-757-0287,
Sunset Realty
Bought with:
OUTSIDE AGENT
OTHER
Source: DMMLS,MLS#: 723845 Originating MLS: Des Moines Area Association of REALTORS
Originating MLS: Des Moines Area Association of REALTORS
Facts & features
Interior
Bedrooms & bathrooms
- Bedrooms: 3
- Bathrooms: 3
- Full bathrooms: 1
- 3/4 bathrooms: 2
- Main level bedrooms: 2
Heating
- Electric, Forced Air, Heat Pump
Cooling
- Central Air
Appliances
- Included: Dryer, Dishwasher, Microwave, Refrigerator, Stove, Washer
Features
- Dining Area, Cable TV
- Basement: Partially Finished,Walk-Out Access
- Number of fireplaces: 2
- Fireplace features: Gas Log, Wood Burning
Interior area
- Total structure area: 1,352
- Total interior livable area: 1,352 sqft
- Finished area below ground: 675
Property
Parking
- Total spaces: 2
- Parking features: Detached, Garage, Two Car Garage
- Garage spaces: 2
Features
- Levels: One and One Half
- Stories: 1
- Patio & porch: Covered, Deck, Patio
- Exterior features: Deck, Patio
Lot
- Size: 0.47 Acres
- Dimensions: 80 x 255
Details
- Parcel number: 0001845000
- Zoning: RR
Construction
Type & style
- Home type: SingleFamily
- Architectural style: One and One Half Story
- Property subtype: Single Family Residence
Materials
- Roof: Asphalt,Shingle
Condition
- Year built: 1979
Utilities & green energy
- Sewer: Septic Tank
- Water: Community/Coop
Community & neighborhood
Location
- Region: Panora
HOA & financial
HOA
- Has HOA: Yes
- HOA fee: $1,834 annually
- Association name: Lake Panorama Association
- Second association name: Lake Panorama Association
Other
Other facts
- Listing terms: Cash,Conventional
Price history
| Date | Event | Price |
|---|---|---|
| 9/30/2025 | Sold | $850,000-5%$629/sqft |
Source: | ||
| 8/15/2025 | Pending sale | $895,000$662/sqft |
Source: | ||
| 8/7/2025 | Listed for sale | $895,000+179.7%$662/sqft |
Source: | ||
| 5/14/2018 | Sold | $320,000-17.7%$237/sqft |
Source: Public Record Report a problem | ||
| 5/30/2017 | Listing removed | $389,000$288/sqft |
Source: Key Real Estate #16-2364 Report a problem | ||
Public tax history
| Year | Property taxes | Tax assessment |
|---|---|---|
| 2024 | $7,922 +25.2% | $644,200 |
| 2023 | $6,330 +1% | $644,200 +52.7% |
| 2022 | $6,266 +5.5% | $422,000 |
Find assessor info on the county website
Neighborhood: 50216
Nearby schools
GreatSchools rating
- 3/10Panorama Elementary SchoolGrades: PK-5Distance: 1.1 mi
- 4/10Panorama Middle SchoolGrades: 6-8Distance: 1.4 mi
- 8/10Panorama High SchoolGrades: 9-12Distance: 1.4 mi
Schools provided by the listing agent
- District: Panorama Community
Source: DMMLS. This data may not be complete. We recommend contacting the local school district to confirm school assignments for this home.
Get pre-qualified for a loan
At Zillow Home Loans, we can pre-qualify you in as little as 5 minutes with no impact to your credit score.An equal housing lender. NMLS #10287.
