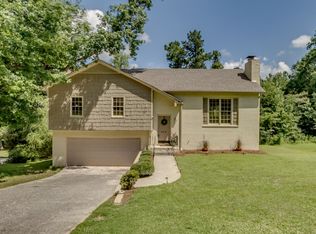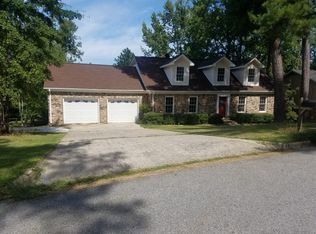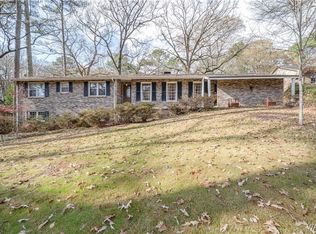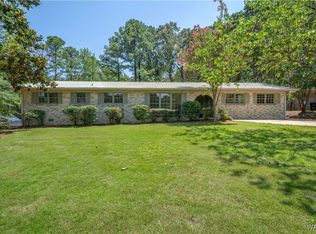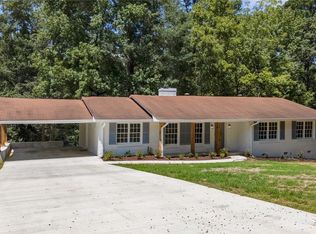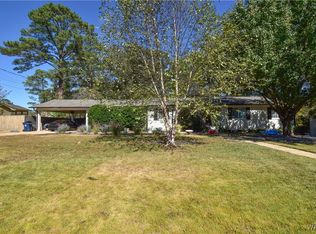Beautifully remodeled and full of character, this spacious 5-bedroom home offers both style and functionality. Enjoy an open layout with luxury vinyl plank flooring throughout, a formal dining room, and a fully finished basement that includes a second oversized den complete with a kitchenette and bar—perfect for entertaining or multi-generational living. The living room impresses with vaulted ceilings, a wood-burning fireplace, a new mantle, and updated recessed lighting. The kitchen is a showstopper with granite countertops, stainless steel appliances, and a hidden pantry behind a Murphy door that opens to the laundry room. The primary suite offers his-and-hers closets, a tiled walk-in shower, and dual granite vanities. Step outside to a spacious deck overlooking the large fenced backyard. Additional highlights include a 2-car garage and a French drain system installed in 2021. This one checks all the boxes!
For sale
Price cut: $5K (12/9)
$375,000
5206 Azalea Trl, Northport, AL 35473
5beds
3,317sqft
Est.:
Single Family Residence
Built in 1977
0.42 Acres Lot
$370,100 Zestimate®
$113/sqft
$-- HOA
What's special
Fully finished basementLarge fenced backyardWood-burning fireplaceKitchenette and barFormal dining roomSpacious deckPrimary suite
- 9 days |
- 675 |
- 32 |
Likely to sell faster than
Zillow last checked: 8 hours ago
Listing updated: December 09, 2025 at 01:33pm
Listed by:
Adrian Kasey Jones 205-496-0609,
Keller Williams Tuscaloosa,
JASON GRAY 205-393-3044,
Keller Williams Tuscaloosa
Source: WAMLS,MLS#: 172175
Tour with a local agent
Facts & features
Interior
Bedrooms & bathrooms
- Bedrooms: 5
- Bathrooms: 3
- Full bathrooms: 3
Heating
- Multiple Heating Units
Cooling
- 2 Units
Appliances
- Included: Dishwasher, Electric Oven, Electric Range, Electric Water Heater, Microwave, Refrigerator, Water Heater
- Laundry: Laundry Room
Features
- Breakfast Area, Ceiling Fan(s), Separate/Formal Dining Room, Granite Counters, Game Room, Solid Surface Counters
- Basement: Full
- Number of fireplaces: 2
- Fireplace features: Electric, Two, Family/Living/Great Room, Living Room, Wood Burning
Interior area
- Total structure area: 3,317
- Total interior livable area: 3,317 sqft
Property
Parking
- Total spaces: 2
- Parking features: Attached, Concrete, Driveway, Garage, Two Car Garage
- Attached garage spaces: 2
Features
- Levels: One
- Stories: 1
- Patio & porch: Deck, Open
- Pool features: None
- Fencing: Wood
Lot
- Size: 0.42 Acres
- Dimensions: 83 x 141 x 22 x 42 x 142 x 149
Details
- Parcel number: 3103051001003.001
Construction
Type & style
- Home type: SingleFamily
- Architectural style: Other
- Property subtype: Single Family Residence
Materials
- Brick Veneer, Vinyl Siding
- Roof: Composition,Shingle
Condition
- Resale
- Year built: 1977
Utilities & green energy
- Sewer: Connected
- Utilities for property: Sewer Connected
Community & HOA
Community
- Security: Smoke Detector(s)
- Subdivision: Briarcliff
Location
- Region: Northport
Financial & listing details
- Price per square foot: $113/sqft
- Tax assessed value: $100
- Annual tax amount: $722
- Date on market: 12/2/2025
- Cumulative days on market: 179 days
- Listing terms: Cash,Conventional,FHA,VA Loan
- Road surface type: Paved
Estimated market value
$370,100
$352,000 - $389,000
$2,264/mo
Price history
Price history
| Date | Event | Price |
|---|---|---|
| 12/9/2025 | Price change | $375,000-1.3%$113/sqft |
Source: | ||
| 8/25/2025 | Price change | $380,000-3.8%$115/sqft |
Source: | ||
| 7/3/2025 | Listed for sale | $395,000-4.8%$119/sqft |
Source: | ||
| 5/12/2025 | Listing removed | $415,000$125/sqft |
Source: | ||
| 4/23/2025 | Listed for sale | $415,000+38.3%$125/sqft |
Source: | ||
Public tax history
Public tax history
| Year | Property taxes | Tax assessment |
|---|---|---|
| 2024 | $1 | $20 |
| 2023 | $1 | $20 |
| 2022 | $1 | -- |
Find assessor info on the county website
BuyAbility℠ payment
Est. payment
$2,062/mo
Principal & interest
$1837
Home insurance
$131
Property taxes
$94
Climate risks
Neighborhood: 35473
Nearby schools
GreatSchools rating
- 5/10Crestmont Elementary SchoolGrades: PK-4Distance: 1.9 mi
- 4/10Echols Middle SchoolGrades: 7-8Distance: 2.2 mi
- 4/10Sipsey Valley High SchoolGrades: 9-12Distance: 8.8 mi
Schools provided by the listing agent
- Elementary: Crestmont
- Middle: Echols
- High: Tuscaloosa County
Source: WAMLS. This data may not be complete. We recommend contacting the local school district to confirm school assignments for this home.
- Loading
- Loading
