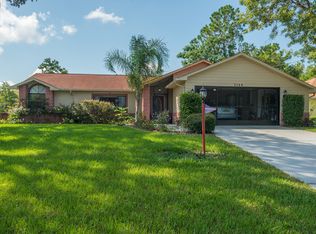Sold for $369,000 on 11/17/25
$369,000
5206 Deerfield Ave, Spring Hill, FL 34608
3beds
1,974sqft
Single Family Residence
Built in 2003
10,018.8 Square Feet Lot
$368,800 Zestimate®
$187/sqft
$2,355 Estimated rent
Home value
$368,800
$336,000 - $406,000
$2,355/mo
Zestimate® history
Loading...
Owner options
Explore your selling options
What's special
Move-In Ready 3 Bedroom Pool Home with Modern Upgrades!
Welcome to this beautifully maintained 3-bedroom, 2-bath home with a 2-car garage, sparkling pool, and nearly 2,000 sq. ft. of bright, open living space. Completely move-in ready, this home features a brand-new A/C system and new windows and new window treatments (blinds) providing comfort and efficiency from day one.
Step inside to an impressive formal living and dining area with soaring ceilings and detailed craftsmanship that create a warm, welcoming atmosphere. The spacious family room flows seamlessly into the kitchen, making it the perfect space for everyday living and entertaining. The kitchen boasts new quartz countertops, newer appliances, rich wood cabinetry, a large center island, sit-down counter bar, and dinette space — all overlooking the screened-in lanai and glimmering pool.
The private master suite features a generous layout and a deluxe en-suite bath with dual vanities and a glass-enclosed walk-in shower. Two additional bedrooms offer plenty of space and share a well-appointed hall bathroom. You'll also love the convenient inside laundry room, and the new ceramic tile and LVP flooring throughout the home that add a fresh, modern touch.
Nestled on a large, manicured lot in a peaceful neighborhood, this home has been lovingly cared for by both its original and most recent owners.
Don’t miss your opportunity to own this stunning property — homes like this don’t come along often! Schedule your private showing today!
Zillow last checked: 8 hours ago
Listing updated: November 18, 2025 at 06:19am
Listed by:
Thomas Homan 352-675-8245,
Homan Realty Group Inc.,
Albert Vermeire 352-398-7586,
Homan Realty Group Inc
Bought with:
Niurka Lopez, SL3582160
La Rosa Realty LLC
Source: Realtors Association of Citrus County,MLS#: 847797 Originating MLS: Realtors Association of Citrus County
Originating MLS: Realtors Association of Citrus County
Facts & features
Interior
Bedrooms & bathrooms
- Bedrooms: 3
- Bathrooms: 2
- Full bathrooms: 2
Primary bedroom
- Features: Primary Suite
- Level: Main
Bedroom
- Level: Main
Bedroom
- Level: Main
Primary bathroom
- Level: Main
Bathroom
- Level: Main
Kitchen
- Level: Main
Living room
- Level: Main
Heating
- Central, Electric
Cooling
- Central Air, Electric
Appliances
- Included: Dishwasher, Electric Oven, Electric Range, Microwave, Refrigerator
- Laundry: Laundry - Living Area
Features
- Dual Sinks, High Ceilings, Main Level Primary, Primary Suite, Pantry, Stone Counters, Shower Only, Solid Surface Counters, Separate Shower, Walk-In Closet(s), Wood Cabinets, Sliding Glass Door(s)
- Flooring: Tile, Vinyl
- Doors: Sliding Doors
Interior area
- Total structure area: 2,688
- Total interior livable area: 1,974 sqft
Property
Parking
- Total spaces: 2
- Parking features: Attached, Concrete, Driveway, Garage
- Attached garage spaces: 2
- Has uncovered spaces: Yes
Features
- Levels: One
- Stories: 1
- Exterior features: Concrete Driveway
- Pool features: In Ground, Pool
Lot
- Size: 10,018 sqft
- Features: Trees
Details
- Parcel number: 00662508
- Zoning: Out of County
- Special conditions: Standard
Construction
Type & style
- Home type: SingleFamily
- Architectural style: One Story
- Property subtype: Single Family Residence
Materials
- Stucco
- Foundation: Block, Slab
- Roof: Asphalt,Shingle
Condition
- New construction: No
- Year built: 2003
Utilities & green energy
- Sewer: Septic Needed
- Water: Public
Community & neighborhood
Location
- Region: Spring Hill
- Subdivision: Not on List
Other
Other facts
- Listing terms: Cash,Conventional,FHA,VA Loan
- Road surface type: Paved
Price history
| Date | Event | Price |
|---|---|---|
| 11/17/2025 | Sold | $369,000-2.9%$187/sqft |
Source: | ||
| 10/2/2025 | Pending sale | $379,900$192/sqft |
Source: | ||
| 9/11/2025 | Price change | $379,900-2.6%$192/sqft |
Source: | ||
| 9/4/2025 | Listed for sale | $390,000+51.8%$198/sqft |
Source: | ||
| 3/22/2021 | Sold | $257,000+9.4%$130/sqft |
Source: Stellar MLS #U8112410 | ||
Public tax history
| Year | Property taxes | Tax assessment |
|---|---|---|
| 2024 | $4,181 +2.5% | $280,101 +3% |
| 2023 | $4,078 +12.9% | $271,943 +3% |
| 2022 | $3,613 +131.5% | $264,022 +158.9% |
Find assessor info on the county website
Neighborhood: 34608
Nearby schools
GreatSchools rating
- 5/10Spring Hill Elementary SchoolGrades: PK-5Distance: 0.8 mi
- 6/10West Hernando Middle SchoolGrades: 6-8Distance: 4.7 mi
- 2/10Central High SchoolGrades: 9-12Distance: 4.5 mi
Get a cash offer in 3 minutes
Find out how much your home could sell for in as little as 3 minutes with a no-obligation cash offer.
Estimated market value
$368,800
Get a cash offer in 3 minutes
Find out how much your home could sell for in as little as 3 minutes with a no-obligation cash offer.
Estimated market value
$368,800
