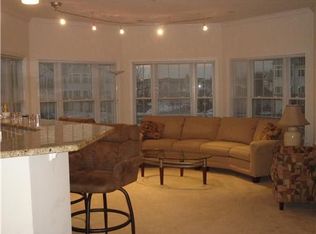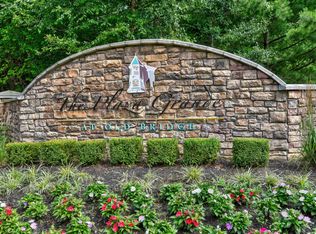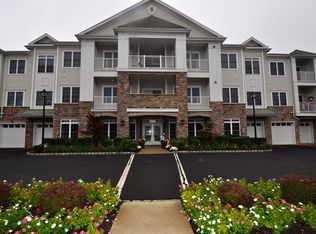As you enter this 2nd floor home you will be struck with a panoramic view of the skies. This desirable but rare end unit has an incredible light and airy feel. Seller recently upgraded all flooring with beautiful high-end laminate flooring throughout. New dishwasher, trash compactor. Two bedrooms and ceiling in living room/dining room/kitchen painted last month. New LED lights in living room. Upgraded cabinets, stainless appliances and granite counters create total luxurious living, and this rare unit has two windows in the kitchen. Custom built-ins in master bedroom closet. Spa-shower with built in bench and luxury shower heads.
This property is off market, which means it's not currently listed for sale or rent on Zillow. This may be different from what's available on other websites or public sources.


