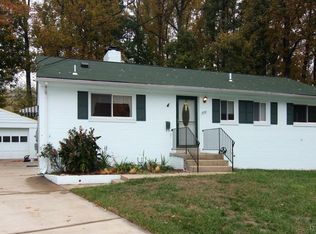Sold for $1,385,000
$1,385,000
5206 Ferndale St, Springfield, VA 22151
6beds
4,202sqft
Single Family Residence
Built in 2025
0.26 Acres Lot
$1,394,000 Zestimate®
$330/sqft
$5,043 Estimated rent
Home value
$1,394,000
$1.31M - $1.48M
$5,043/mo
Zestimate® history
Loading...
Owner options
Explore your selling options
What's special
Welcome to this stunning custom-designed modern transitional home in the heart of Springfield, VA! This new construction offers an unbeatable location with quick access to I-495, I-395, and the Franconia-Springfield Metro, making it ideal for easy commutes to major employers like the Pentagon, Amazon, and Inova Health. Enjoy the serenity of suburban living while being just minutes from Lake Accotink Park and Springfield Town Center. This stunning home spans three levels with an abundance of features to elevate your living experience. Open floor plan with 10-foot ceilings in main level and 9-foot ceiling in second and third floor, and high-efficiency LED lighting throughout. Main level welcomes you with a formal living and dining area, complemented by an inviting electric fireplace, a spacious office, a beautiful gourmet kitchen, quartz or granite vanity and countertops, stainless steel appliances, and a one-car garage adds convenience to your daily routine. Second level has four bedrooms, each with its own en-suite bathroom and spacious closets, including a luxurious master suite with oversized walk-in closets and a spa-like bathroom, and a laundry room. The upper level offers additional living space including a versatile recreation room with a wet bar, a spacious playroom/bedroom, full bathroom, perfect for family fun or hosting guests. Outside, the expansive yard provides ample space for outdoor activities and relaxation. All new in 2025 but some original part of the concrete slab and cinder block walls have been retained. Estimated completion date is October 2025.
Zillow last checked: 8 hours ago
Listing updated: December 07, 2025 at 03:38pm
Listed by:
Nara Siddiqui 301-221-1172,
Samson Properties
Bought with:
Suda Pethe, 5019097
Fairfax Realty Select
Source: Bright MLS,MLS#: VAFX2274934
Facts & features
Interior
Bedrooms & bathrooms
- Bedrooms: 6
- Bathrooms: 7
- Full bathrooms: 6
- 1/2 bathrooms: 1
- Main level bathrooms: 2
- Main level bedrooms: 1
Basement
- Area: 0
Heating
- Forced Air, Central, Natural Gas
Cooling
- Central Air, Electric
Appliances
- Included: Disposal, Dishwasher, Dryer, Washer, Refrigerator, Stainless Steel Appliance(s), Gas Water Heater
- Laundry: Upper Level
Features
- Entry Level Bedroom, Open Floorplan, Dining Area, Kitchen - Gourmet, Pantry, Recessed Lighting, Walk-In Closet(s)
- Has basement: No
- Number of fireplaces: 1
- Fireplace features: Electric
Interior area
- Total structure area: 4,202
- Total interior livable area: 4,202 sqft
- Finished area above ground: 4,202
- Finished area below ground: 0
Property
Parking
- Total spaces: 1
- Parking features: Garage Faces Front, Inside Entrance, Attached
- Attached garage spaces: 1
- Details: Garage Sqft: 186
Accessibility
- Accessibility features: None
Features
- Levels: Three
- Stories: 3
- Patio & porch: Patio
- Pool features: None
- Has view: Yes
- View description: Garden, Street, Trees/Woods
Lot
- Size: 0.26 Acres
Details
- Additional structures: Above Grade, Below Grade
- Parcel number: 0
- Zoning: 130
- Special conditions: Standard
Construction
Type & style
- Home type: SingleFamily
- Architectural style: Transitional
- Property subtype: Single Family Residence
Materials
- Fiber Cement, Other
- Foundation: Permanent, Slab
Condition
- Excellent
- New construction: Yes
- Year built: 2025
Utilities & green energy
- Sewer: Public Sewer
- Water: Public
Community & neighborhood
Location
- Region: Springfield
- Subdivision: North Springfield
Other
Other facts
- Listing agreement: Exclusive Right To Sell
- Ownership: Fee Simple
Price history
| Date | Event | Price |
|---|---|---|
| 12/5/2025 | Sold | $1,385,000-0.7%$330/sqft |
Source: | ||
| 11/8/2025 | Contingent | $1,395,000$332/sqft |
Source: | ||
| 10/17/2025 | Listed for sale | $1,395,000$332/sqft |
Source: | ||
| 10/16/2025 | Listing removed | $1,395,000$332/sqft |
Source: | ||
| 4/26/2025 | Listed for sale | $1,395,000+153.6%$332/sqft |
Source: | ||
Public tax history
| Year | Property taxes | Tax assessment |
|---|---|---|
| 2025 | $6,315 +5.1% | $546,280 +5.3% |
| 2024 | $6,009 +5.6% | $518,650 +2.9% |
| 2023 | $5,689 +5.3% | $504,120 +6.7% |
Find assessor info on the county website
Neighborhood: 22151
Nearby schools
GreatSchools rating
- 4/10North Springfield Elementary SchoolGrades: PK-5Distance: 0.9 mi
- 4/10Holmes Middle SchoolGrades: 6-8Distance: 1.8 mi
- 3/10Annandale High SchoolGrades: 9-12Distance: 1.1 mi
Schools provided by the listing agent
- Elementary: North Springfield
- Middle: Holmes
- High: Annandale
- District: Fairfax County Public Schools
Source: Bright MLS. This data may not be complete. We recommend contacting the local school district to confirm school assignments for this home.
Get a cash offer in 3 minutes
Find out how much your home could sell for in as little as 3 minutes with a no-obligation cash offer.
Estimated market value
$1,394,000
