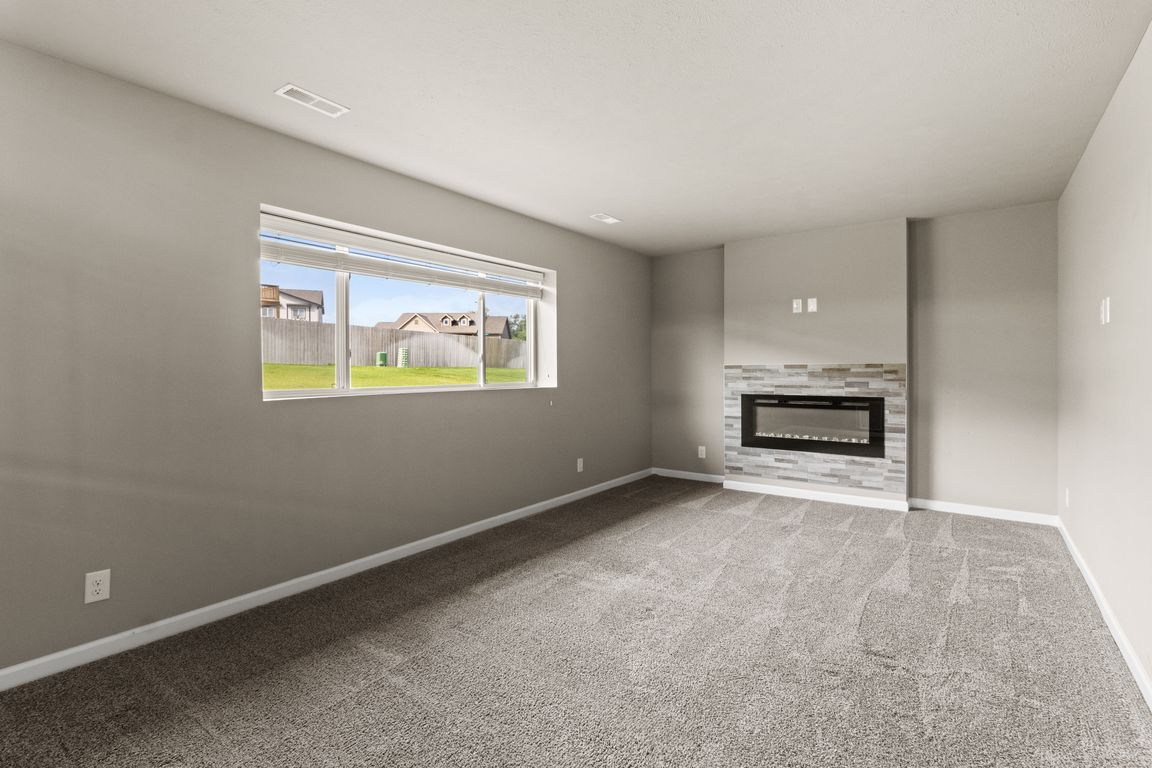Open: Sun 2pm-3:30pm

For salePrice cut: $10K (8/11)
$380,000
3beds
1,986sqft
5206 Helwig Ave, Papillion, NE 68133
3beds
1,986sqft
Single family residence
Built in 2023
0.25 Acres
3 Attached garage spaces
$191 price/sqft
What's special
Back deckWalk-in closetFinished daylight basementSleek finishesWell-appointed kitchenPrimary suiteInformal dining area
Welcome to this beautifully maintained multi-level home in the desirable Lions Gate subdivision! Built in 2023, this 3-bedroom, 3-bathroom home offers 1,986 finished square feet of modern living space. Step inside to discover an open layout featuring an abundance of natural light. The main floor includes a spacious living room with ...
- 1 day |
- 203 |
- 10 |
Source: GPRMLS,MLS#: 22528541
Travel times
Living Room
Kitchen
Primary Bedroom
Zillow last checked: 7 hours ago
Listing updated: October 03, 2025 at 01:11pm
Listed by:
Aaron Krier 712-221-0378,
BHHS Ambassador Real Estate,
Adam Briley 402-614-6922,
BHHS Ambassador Real Estate
Source: GPRMLS,MLS#: 22528541
Facts & features
Interior
Bedrooms & bathrooms
- Bedrooms: 3
- Bathrooms: 3
- Full bathrooms: 1
- 3/4 bathrooms: 1
- 1/2 bathrooms: 1
- Main level bathrooms: 1
Primary bedroom
- Features: Wall/Wall Carpeting, Window Covering, Ceiling Fan(s), Walk-In Closet(s)
- Level: Second
Bedroom 1
- Features: Wall/Wall Carpeting, Window Covering
- Level: Second
Bedroom 2
- Features: Wall/Wall Carpeting, Window Covering
- Level: Second
Primary bathroom
- Features: 3/4, Shower, Double Sinks
Dining room
- Features: Window Covering, Luxury Vinyl Plank
- Level: Main
Kitchen
- Features: Window Covering, Pantry, Luxury Vinyl Plank
- Level: Main
Living room
- Features: Wall/Wall Carpeting, Window Covering, Fireplace
- Level: Main
Basement
- Area: 689
Heating
- Natural Gas, Forced Air
Cooling
- Central Air
Appliances
- Included: Range, Refrigerator, Freezer, Washer, Dishwasher, Dryer, Disposal, Microwave
- Laundry: Luxury Vinyl Plank
Features
- High Ceilings
- Flooring: Vinyl, Carpet
- Windows: Window Coverings
- Basement: Daylight
- Number of fireplaces: 1
- Fireplace features: Living Room, Electric
Interior area
- Total structure area: 1,986
- Total interior livable area: 1,986 sqft
- Finished area above ground: 1,688
- Finished area below ground: 298
Property
Parking
- Total spaces: 3
- Parking features: Built-In, Garage
- Attached garage spaces: 3
Features
- Levels: Multi/Split
- Patio & porch: Deck
- Exterior features: Sprinkler System
- Fencing: None
Lot
- Size: 0.25 Acres
- Dimensions: 70 x 160
- Features: Up to 1/4 Acre.
Details
- Parcel number: 011600865
Construction
Type & style
- Home type: SingleFamily
- Property subtype: Single Family Residence
Materials
- Masonite
- Foundation: Concrete Perimeter
- Roof: Composition
Condition
- Not New and NOT a Model
- New construction: No
- Year built: 2023
Utilities & green energy
- Sewer: Public Sewer
- Water: Public
Community & HOA
Community
- Subdivision: LIONS GATE
HOA
- Has HOA: No
Location
- Region: Papillion
Financial & listing details
- Price per square foot: $191/sqft
- Tax assessed value: $278,158
- Annual tax amount: $6,700
- Date on market: 10/3/2025
- Listing terms: VA Loan,FHA,Conventional,Cash
- Ownership: Fee Simple