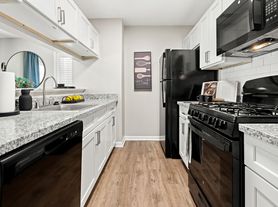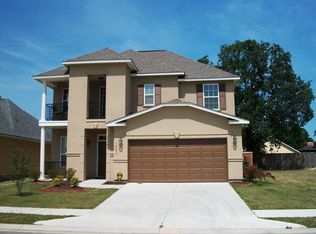Get two weeks free for well qualified applicants if move in before October 15, 2025!
We love the layout of this house
It has an open formal living and dining, an open kitchen, with tons of slab granite and cabinets, to the giant keeping/family room, with granite surround fireplace and built-ins, and a breakfast area that opens to the covered back patio. The kitchen is large and open and features slab granite counters, tumbled stone back-splash, gas cook-top, and tons of cabinets. The over-sized tile flooring blends well with the neutral color scheme of the home. All of those living areas are downstairs plus a bedroom and a full bath. Upstairs it has a 20 x 15 playroom at the front, the master suite, and two other bedrooms plus another full bathroom. And the laundry room is upstairs
The master suite is over-sized with a sitting area and over looks the backyard. It has a huge walk in closet, double sinks, separate custom tumbled stone shower, jetted tub, brushed steel accents and a large window to finish it out. The home has a two car garage, full wood fence, and covered back patio. It's located in a small and elegant gated subdivision, and even has a park next door! Located just off Bluebonnet and Jefferson Hwy, this convenient spot has easy access to I-10, the mall of Louisiana, as well as Town Center. It's difficult to find a newer home of this size with so many upgrades in this price range!
Total Square Feet: 3544
Living area: 2812
Downstairs:
Living: 14.5 x 12.5 Dining: 12 x 9
Keeping: 15 x 14.5 Breakfast: 12 x 9
Kitchen: 16 x 13 Br 4 (downstairs): 10 x 9.6
Upstairs:
Master: 21.5 x 13 Br 2: 14.5 x 10.5
Br 3: 14 x 10.5 Playroom: 20 x 15
Utility: 8 x 5.2
Tenant maintains electricity and gas with Entergy, and w/s/t with BR Water.
Marketed exclusively by Tom Mackey Real Estate Services LLC, 9336 Interline Ave., Baton Rouge, LA 70809.All info and measurements deemed reliable but not guaranteed.
House for rent
$2,495/mo
5206 Lone Pine Ln, Baton Rouge, LA 70809
4beds
2,812sqft
Price may not include required fees and charges.
Single family residence
Available now
-- Pets
-- A/C
Hookups laundry
Attached garage parking
Fireplace
What's special
Two car garageMaster suiteSitting areaCovered back patioFull wood fenceDouble sinksJetted tub
- 127 days |
- -- |
- -- |
Travel times
Looking to buy when your lease ends?
Consider a first-time homebuyer savings account designed to grow your down payment with up to a 6% match & 3.83% APY.
Facts & features
Interior
Bedrooms & bathrooms
- Bedrooms: 4
- Bathrooms: 3
- Full bathrooms: 3
Heating
- Fireplace
Appliances
- Included: Dishwasher, Oven, Refrigerator, Stove, WD Hookup
- Laundry: Hookups
Features
- WD Hookup, Walk In Closet
- Has fireplace: Yes
Interior area
- Total interior livable area: 2,812 sqft
Property
Parking
- Parking features: Attached
- Has attached garage: Yes
- Details: Contact manager
Features
- Exterior features: 4 bedrooms, Fenced backyard, Walk In Closet
Details
- Parcel number: 02330342
Construction
Type & style
- Home type: SingleFamily
- Property subtype: Single Family Residence
Community & HOA
Community
- Security: Gated Community
Location
- Region: Baton Rouge
Financial & listing details
- Lease term: Contact For Details
Price history
| Date | Event | Price |
|---|---|---|
| 9/30/2025 | Price change | $2,495-3.9%$1/sqft |
Source: Zillow Rentals | ||
| 6/4/2025 | Listed for rent | $2,595$1/sqft |
Source: Zillow Rentals | ||
| 3/1/2024 | Listing removed | -- |
Source: Zillow Rentals | ||
| 2/15/2024 | Listed for rent | $2,595+8.1%$1/sqft |
Source: Zillow Rentals | ||
| 8/27/2014 | Listing removed | $2,400$1/sqft |
Source: Tom Mackey Real Estate Services, LLC | ||

